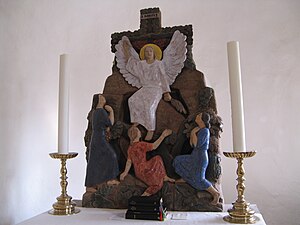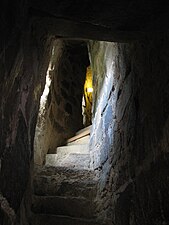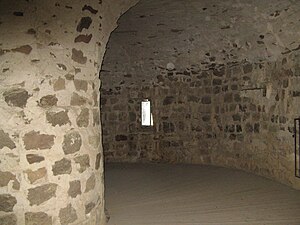Saint Ols Church
The Sankt-Ols-Kirche ( Danish Sankt Ols Kirke ) is located in Olsker and is one of four round churches on the Danish island of Bornholm . The church was named after the Norwegian King Olaf the Holy .
History and architecture
The church dates from the 12th century, an exact date is not known. The name Sankt Ols Kirke is mentioned for the first time in the will of Archbishop Niels Johnsen on February 3, 1379. After that, the church will receive a silver spoon.
The round church has three floors, which are enclosed by a fortress-like reinforced outer wall. The outer wall with the central pillar in the interior of the church absorbs the ceiling and roof loads. The round church only got the characteristic conical roof in the late Middle Ages, making it 26 m high. The two large external pillars were added in 1826 as the church threatened to slide. The subsoil is not completely massive. In 1934 the foundation walls were renewed. (The changed building structure with the new conical roof and retaining walls is shown in a longitudinal section and two cross sections.)
inner space
On the central pillar in the interior of the round church, only a few of the original frescoes have survived, such as the floral decorations. The pulpit dates from the 16th century, making it one of the oldest in the country. A choir with an apse and a vestibule is attached to the rotunda . On the altar is a ceramic relief created in 1950 by the sculptor Gunnar Hansen, which depicts the women at the tomb of Jesus.
Upper floors
The upper floors can only be reached through narrow, easily defended stairways. The second floor served as a shelter for the population and in peacetime as a storage room for the farmers. The third level was designed for defense against pirates who came to the island via the Baltic Sea. There are loopholes one meter wide in the surrounding masonry, the top of the wall was provided with battlements. Above the loopholes there are 22 holes all around, into which cantilever beams were inserted in order to create a hanging gallery for an additional level of defense. A flat roof covered the building, which was 13 meters high. The Sankt-Ols-Kirche is one of Bornholm's fortified churches . (The original building structure is shown in detail in a longitudinal section.)
See also
Individual evidence
- ↑ a b Hans Klüche, Bornholm, Goldstadt Travel Guide, 1993.
- ↑ a b Pastor R. Christensen, St. Ols Church, 1997.
-
↑ a b [1] (PDF; 3.0 MB), S. Ols Kirke, pages 335–362, Nationalmuseet, København
- Figures 2-3. S. Ols kirke. Planner af 1. and 2. stokværk. 1: 300. Målt af Charles Christensen 1935.
- Fig. 7. S. Ols kirke. Længdesnit set mod syd. 1: 200. Målt af Charles Christensen 1935.
- ↑ a b [2] , The Olskirche in Olsker.
- ↑ Bornholm historically
- ↑ Bornholms kirker ( Memento of the original from May 29, 2008 in the Internet Archive ) Info: The archive link was automatically inserted and not yet checked. Please check the original and archive link according to the instructions and then remove this notice.
Web links
Coordinates: 55 ° 14 ′ 10 ″ N , 14 ° 48 ′ 2 ″ E








