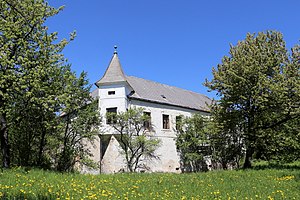Arndorf Castle
| Arndorf Castle | ||
|---|---|---|
|
South view of the castle |
||
| Conservation status: | Received or received substantial parts | |
| Geographical location | 48 ° 17 '35.2 " N , 15 ° 9' 21.8" E | |
| Height: | 732 m above sea level A. | |
|
|
||
The Arndorf Castle is a Grade II listed property in the Lower Austrian municipality of Pöggstall . It has a Gothic core and has been redesigned and expanded several times over the years.
history
In a document from 1321, Arndorf is mentioned for the first time as a lightly fortified manor . At that time it essentially consisted of a three-storey box building, which was protected by a rampart and moat . The petty noblewoman Otto von Aer (i) ndorf held it as a fief of the Mollenburg lordship .
After the Aerndorfer died out, the fiefdom was owned by the Schauchinger family between 1482 and 1534. Under their rule, the Gothic building was expanded and transformed into a renaissance castle. In 1534 it went to the Kornfail family, who maintained a Protestant preacher at the castle. In 1586 the feudal lords of Mollenburg sold the castle to Johann Jöppl.
There were frequent changes of ownership in the following two centuries. Johann von Stiebar took over the estate in 1791 and added it to his rule in Artstetten , which in turn was acquired in 1823 by Emperor Franz von Habsburg . The Habsburgs sold the castle in 1870 and another period of several changes of ownership followed. In the years 1918–1976 it was owned by the Federal Forests , which were apparently not interested in maintaining it and left the castle more and more neglected. It has been privately owned since 1976 and has been used for agriculture again, maintained and partially renovated.
description
The building complex is surrounded by a surrounding wall with a round arch portal . Remnants of the former ramparts and moats are still preserved. The original box construction from the late Gothic period is now integrated into a two-storey transverse wing.
The two-story main building has a hook-shaped floor plan and a distinctive bay window on the south corner, which is crowned by a curved pointed roof. Like the late Gothic windows on the south front, this dates from the first half of the 16th century. The facade design of the 17th century, with vertical and horizontal plaster strips , is only partially preserved. The neo-Gothic pointed arch windows on the upper floor were installed in the 19th century.
literature
- DEHIO Lower Austria north of the Danube . Berger, Vienna 2010, ISBN 978-3-85028-395-3 , p. 47f.
Web links
- Entry about Arndorf Castle on Lower Austria Burgen online - Institute for Reality Studies of the Middle Ages and Early Modern Times, University of Salzburg
- Entry via Arndorf to Burgen-Austria
- Entry on Arndorf in the Austria forum



