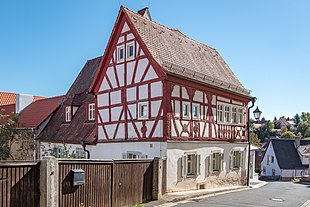Schockengasse 3
The house Schockengasse 3 (previously house number 92) is a listed building in the Lower Franconian community of Markt Einersheim in the Kitzingen district .
history
The house at Schockengasse 3 is located in the densely built-up center of Markt Einersheim in the south of the Reichsstraße, which is so important for the development of the community . The property was probably built before the Thirty Years War , a dendrochronological investigation dated some beams to the year 1609. It was first mentioned in 1682 in the Salbuch of the Limpurg rule. It was part of the extensive possessions of Johann Welsing, who in addition to the "dwelling" also worked over 40 acres of meadows, fields and vineyards.
In 1716 (according to dendrochronological dating) the building was enlarged and the original half-timbering on the ground floor was replaced. In the course of the expansion, the single-storey extension with its steep pitched roof was connected to the building and both houses were spanned with a hipped roof . From the second half of the 18th century, the house was in the hands of the Thorwart family, who still own it today. In the 1990s, the owners reconstructed the original condition. The house is included in the list of architectural monuments , it is part of the Altort Einersheim ground monument and delimits the village center of Markt Einersheim in the southeast.
description
Today, after a renovation, the house presents itself again in the shape of the 17th century as a two-storey saddle roof structure. The upper floor is designed with half-timbering. The extension, which today stands as an independent auxiliary building on the property, is connected to the front building via its gable roof. Probably the estate was as a semi-detached house used may be changed a Austragshaus in growing order.
The semi-detached house character can also be seen in the three-zone floor plan of both houses. The right third of the house was probably heated by the left third. The cellars were also built at right angles to each other. The left part of the house, leaning towards the street, contains the living room with a stucco ceiling. Externally, this representative room is characterized by the compression of the half-timbered structure with curly and grooved St. Andrew's crosses and short stems.
literature
- Konrad Bedal, Herbert May, Albrecht Wald: The house examples. Court history, building history description . In: Konrad Bedal, Helmut Gebhard, Albrecht Wald (eds.): Farmhouses in Bavaria: Lower Franconia (= Farmhouses in Bavaria. Documentation Vol. 3) . Munich 1996. pp. 133-326.
Web links
Individual evidence
- ^ Konrad Bedal (among others): The house examples . P. 201.
- ^ Konrad Bedal (among others): The house examples . P. 202 f.
Coordinates: 49 ° 41 ′ 13 " N , 10 ° 17 ′ 34.6" E
