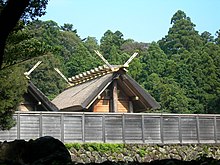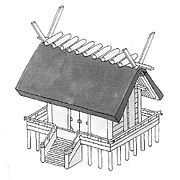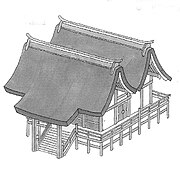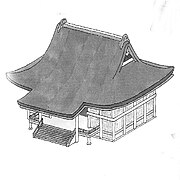Japanese shrine architecture




Japanese shrine architecture is the architecture of the Shinto places of prayer , which are called shrines in Western literature to distinguish them from Buddhist temples .
Preliminary remark
The weather-prone wooden construction in Japan meant that the shrines had to be rebuilt every few hundred years. In some cases this was regularly done after 20 in order to keep the shrine architecture correct. Destruction during the internal Japanese wars also made rebuilding necessary, in which stylistic elements of the respective time were then integrated. So one has to note - as with the European churches - that the current appearance is more or less different from the appearance when the shrine was founded. Finally, many shrines were destroyed in World War II, which were then rebuilt in the old style, but now in concrete.
Overview
Shrine architecture begins with the adoption and modification of storages. In their original form, these were buildings with a gable roof standing on stilts , Japanese Kirizuma ( 切 妻 ) Depending on the location of the access to the building, two basic types can be distinguished:
- Entrance on the gable end, tsuma-iri ( 妻 入 り ).
- Entrance on the long side, hira-iri ( 平 入 り ).
Inside, these initially small buildings are usually divided into an anteroom ( 外 陣 , Gejin ), in which the priests gather, and a room behind, ( 内 陣 , Naijin ), in which the sacred objects (mirrors, swords, etc.) are kept .
The basic types have been further developed over time, they are led under the name of the model shrine with the appended word for construction ( 造 [り] , -zukuri ).
Primeval types with entrance on the gable side
- Taisha-zukuri ( 大 社 造 り ) is named after the Izumo-Taisha . The covered entrance is to the right of the central pillar of the building.
- Sumiyosh-zukuri ( 住 吉 造 り ) is named after the Sumiyoshi Taisha in Osaka . The entrance is in the middle of the front, above the entrance a short pillar supports the entrance.
- Ōtori-zukuri ( 大鳥 造 り ) is named after the Ōtori-Taisha in Sakai . The architectural style with the entrance in the middle of the front side is similar to Sumiyoshi-zukuri, but the building is wider and shorter.
- Kasuga-zukuri ( 春日 造 り ) takes its name from the Kasuga shrine in Nara . The characteristic is the canopy extending from the front.
Primeval types with entrance on the long side

- Shimmei-zukuri ( 神明 造 り ) is a type in which u. a. the Ise-Jingū is performed.
- Nagare-zukuri ( 流 れ 造 り ) takes its name from the roof that extends far down at the sides.
With the strengthening of the central power during the Nara and Heian periods, the position of the shrines is strengthened, the emperor sees himself as the highest representative of the local gods on earth. The basic types are expanded by stringing together halls, and buildings for the believers are added. In addition, structural features and entire building types are increasingly being adopted by the more sophisticated Buddhist architecture.
Complex construction methods
While the believer first prayed in the open air in front of the shrine, a prayer hall, Haiden, was built for him over time. It was usually built as a building with the entrance on the long side, which made a more imposing front possible. But also for the main hall, Honden, this type prevailed in many shrines, but only in exceptional cases in the form of Nagare-zukuri, but mostly as Irimoya-zukuri.
- Hachiman-zukuri ( 八 幡 造 り ) is named after the Hachiman Shrine in Usa (Oita Prefecture, Kyushu). There is an intermediate piece between Haiden and Honden
- Kibitsu-zukuri ( 吉 備 津 造 り ) is named after the Kibitsu-Jinja near Okayama. Typical of this style are two coupled, transversely standing Irimoya roofs with a common circumferential foot above the Honden and perpendicular to it, the Kirizuma roof above the integrated Haiden, whereby the continuation of the Kirizuma roof forms the intermediate piece between the two Irimoya units, as if the both roof shapes penetrate each other.
- Gongen-zukuri ( 権 現 造 り ) is named after the main building in the Tōshōgū shrine complex in Nikkō, which is dedicated to Tokugawa Ieyasu , who was posthumously given the title Gongen . The covered space between Haiden and Honden is characteristic of this rare type.
- Hiyoshi-zukuri ( 日 吉 造 り ) is named after the two main shrines of Hiyoshi-Taisha in Shiga Prefecture . The name of the shrine ( 日 吉 ) was previously read as Hie in the same Kanji , but Hiyoshi in modern reading. The back is characteristic, where an Irimoya roof has been modified in such a way that the shortened and raised overhang appears cut off, so that the ribs actually leading to the corners form two raised tips and the rear wall has beveled corners at the top.
- Irimoya-zukuri ( 入 母 屋 造 り ) is not derived from a typical representative, it is the general term for a building with a saddle-hip roof. This construction method was adopted from the temple architecture, often modified so that the entrance is not only emphasized with an undulating verge, but also with a dormer.
Special forms
- The Itsukushima Jinja in a bay of the island Miyajima has the character of a royal palace complex.
- The Heian-jingū in Kyoto is built in the style of the local imperial palace of the Heian period. Its architecture goes back to the Chinese palace architecture.
decoration
The early designs have typical construction features:
- Katsuogi ( 鰹 木 ・ 堅 魚 木 ) are weighting crossbeams on the roof ridge. The shrines of the Sumiyoshi or Ōtori type are rectangular crossbeams, while the rest of them are usually round.
- Chigi ( 千 木 ) were originally elongated ridge beams that served as stoppers for the reed cover on the roof. Later they were also placed on the ridge like roof turrets. The end bevel indicates whether the worshiped divine being is male (= vertical end bevel) or female (horizontal end bevel).
- Gegyo ( 懸 魚 ) are small wooden inserts ( here marked in white) in the gable triangle.
- Other roof decorations, taken from temple architecture, are often added as a supplement.
Gates
The shrine always includes the torii , a gate that consists of two pillars with one or two crossbars and which cannot be locked and has a symbolic character. Later, a more elaborate gate was often taken from the temple architecture, often designed as a two-story rōmon .
See also
Remarks
- ↑ The second character means "wife", but is used here for the same word for the narrow side of the building.
- ↑ The defining word Katsuo is usually written with the cited character for bonito , as the round shape resembles its fish body. However, it is an ateji .
literature
- Miyamoto, Kenji: Nihon kenchiku no mikata. Gakkei shuppan, 2001, ISBN 4-7615-2251-8 .
- Tanaka: Nihon no kenchiku . Volumes 1-5, Tokyo Daiichi hoki, 1977.
- Inagaki Eizo (Ed.): Nihon no Bijutsu No. 81, Kojidai no Jinja-Kenchiku. Shinbundo, 1973.
















