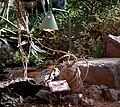Sundial House (Vienna-Schönbrunn)
The sundial house, built in 1904 and run as a desert house since 2004 , is the youngest of the four plant houses in Schönbrunn Palace Park in Vienna. His current topic is a counterpart to the rainforest house opened in 2002 in the neighboring zoo .
history
The less conspicuous sundial house is located opposite the palm house , directly on the way from Hietzinger Tor to the zoo. It owes its name to the sundial located in the garden area south of the building.
The diplomat, explorer and founder of the Vienna Horticultural Society, Karl Alexander Anselm Freiherr von Hügel , suggested this building to replace an older greenhouse that did not meet the requirements of the plants. It was initially intended to accommodate the plants from the extensive New Holland collection he had compiled , which the Imperial Court had acquired in 1848, and which was later expanded to include plants from South Africa , South and North America that require similar conditions.
It was built in 1904 based on designs by the imperial and royal court architect Alphons Custodis .
While a bomb attack on February 21, 1945 almost completely destroyed the glazing of the neighboring palm house, most of the panes of the sundial house remained, probably because the palm house is located between the bombed area and the house, and because the glazing of the sundial house (in contrast to the palm house ) was almost parallel to the propagation of the pressure waves. Several plants from the palm house could therefore be brought to safety here, as far as the space allowed. Even during the general renovation of the palm house, 1986–1990, the sundial house again served as an alternative accommodation.
In April 1990, the first Austrian butterfly house was set up in the building, but in 1998 it was moved to the palm house in the castle garden .
After the steel elements showed severe rust damage , the house was closed in 1998 and renovated from 2000 to 2003. Then the Austrian Federal Gardens , which have been managing the house since 1918 as the successor to the Imperial and Royal Court Gardens , designed the desert house in this building in a joint project with the Schönbrunn Zoo . The federal gardens show succulents , small animals provided and looked after by the zoo, such as gerbils , reptiles and birds, enliven the exhibition.
- Specialties
- Two specimens (one male and one female) of the Welwitschia , discovered by the Austrian Friedrich Welwitsch in 1859 , a rare and endangered desert plant from Namibia that can live up to 2,000 years. The two Schönbrunn specimens, however, come from the Botanical Garden of Frankfurt's JW Goethe University and are only around 40 years old.
- The rose-like leaf cactus is also presented.
Diamond dove ( Geopelia cuneata )
architecture
The 95 meter long, 14.5 meter wide and 15 meter high structure is completely glazed on the roof and south side, while the north side consists of a brick wall. The total area of 1,300 square meters is divided lengthwise into three sections; the two wings adjoining the middle section are used on the east side as a planted entrance area, on the west side as a cold house.
Remarks
-
↑ New Holland was the original name for Australia .
Huegel's collection comprised 32,000 objects, including many ethnographic. Lit. Deimel et al. a. P. 20. - ↑ Desert House Page of the Ministry of Life (The article was written in 2004.)
See also
- Old Palm House (Vienna Schönbrunn)
- Orangery (Vienna-Schönbrunn)
- Palm House (Vienna Schönbrunn)
- Palm House (Vienna) in the Burggarten
literature
- ARGE Sonnenuhrhaus Vienna: Wüstenhaus Schönbrunn . Schönbrunner Tiergarten, Vienna (2003). ISBN 3902243112
- Gerhard Deimel, Kurt Vogl, Ingrid Gregor: Palace of Blossoms - The Schönbrunn Palm House . Holzhausen Verlag, Vienna (2002). ISBN 3-85493-052-6 .
- Marie H. Scheib, Dagmar Schratter, Andreas Leiss, Barbara Zeidler: Plant Guide Wüstenhaus Schönbrunn . Schönbrunner Tiergarten, Vienna (2004). ISBN 3902243120
Web links
- The desert house website of the zoo administration with many additional links to descriptions of the exhibited plants.
- Sundial house and palm house - panoramic view
Coordinates: 48 ° 11 ′ 5 ″ N , 16 ° 18 ′ 6 ″ E






