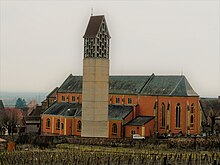St-Martin (Pfaffenheim)
St-Martin is a Roman Catholic church in the Alsatian parish of Pfaffenheim . The church is a monument historique .
history
The original church was built around 1200. In 1893/94 it was largely replaced by a new, neo-Gothic building by master builder Karl Winkler. The late Romanesque choir made of ocher-colored sandstone was preserved. The original roof tower on the crossing was replaced in 1893 by a neo-Gothic tower, which was destroyed on February 5, 1945 in the course of fighting during the Second World War. In 1973 the church on the north side was given a campanile based on a design by Bertrand Monnet .
architecture
The old sacristy with two bays, which has also been preserved, is attached to the old choir with its ⅝ apse separated by a pointed arch. Since the terrain is sloping, the choir protrudes far from the ground. On the plinth with a profiled base sits a high window story, which ends with arched friezes. Above it sits a dazzling gallery with round arches on columns. An elaborate frieze completes the building. Buttress made of buttresses supports the outer walls. Numerous grooves can be seen on the outer wall of the sacristy and choir . The windows with round arches are simple. Only the larger central window is framed by a garment made of spherical grooves and round bars. The Romanesque choir serves today as a side chapel and is kept simple. The vault of the choir square is supported by a yoke with ribs that rest on bundles of round bars. The vault of the polygonal room rests on round services, which consist of one thicker and two thinner round columns. A cornice band connects the capitals and transoms. On the opposite side of the Romanesque choir is an elongated choir with ⅝-degree and high altar in the chancel.
The church was built in the style of a neo-Gothic basilica with a raised central nave and two low aisles to the west of the old choir of the previous church. On the east side, octagonal towers protrude from the side aisles. The church is plastered. The base and corner blocks are made of red sandstone, the walls of the portals and arched windows are made of ocher-colored sandstone. Ocher-colored pilasters lead into pointed arch friezes that run along the roof stops and continue into the gable ends.
Inside, services carry cube capitals and profiled warriors on which the arches and ribs of the vaults rest. Aisles and central nave are separated by pointed arches that rest on massive round columns.
The church tower with a gable roof was built over a square concrete floor plan. The sound floor is striking with vertical concrete struts that are connected by tilting plates and thus direct the sound downwards.
Furnishing
In the neo-Gothic choir there are choir stalls and a neo-Gothic high altar. A Romanesque font with a base made of a lion and a fish-tailed siren. In the old choir sits a late Gothic sacrament house, the base and crown of which are decorated with tracery. A richly carved wooden pulpit with a sound cover is in the neo-Gothic style.
literature
- Walter Hotz : Handbook of the art monuments in Alsace and Lorraine . Deutscher Kunstverlag, Munich / Berlin 1973, p. 198
- Dominique Toursel-Harster, Jean-Pierre Beck, Guy Bronner: Alsace. Dictionnaire des monuments historiques . La Nuée Bleue, Strasbourg 1995, p. 323f
Web links
- History of the parish, website of the Rouffach parish community
Individual evidence
- ↑ Entry no. PA00085583 in the Base Mérimée of the French Ministry of Culture (French)
Coordinates: 47 ° 59 ′ 4.9 ″ N , 7 ° 17 ′ 7.3 ″ E



