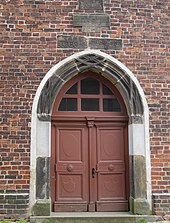St. Marien (Dommitzsch)
The Protestant town church St. Marien in Dommitzsch is a late Gothic brick church in the district of Northern Saxony in Saxony . It belongs to the parish Dommitzsch-Trossin in the parish of Torgau-Delitzsch of the Evangelical Church in Central Germany .
History and architecture
The town church Dommitzsch is a stately three-aisled hall church made of brick with four bays with a drawn-in, elongated choir with a five- eighth end and a west tower, which was built in the years 1443-93. It was badly damaged by fire in 1637, and the nave vaults collapsed. In 1653 a new roof was built and later (probably 1745) a flat ceiling was installed. A restoration of the exterior took place in 1896–98, with the plaster removed; the interior was renewed in 1950.
The high pitched roof is provided with bat dormers . The building is accessed from the north, south and west side through pointed arch portals with late Gothic framework. Inscription stones with the construction times can be found above the west portal. High lancet windows, decorated with various tracery shapes on the choir, light up the interior of the building. A two-storey building with a sacristy and chapel is built on the north side of the choir, while a box with a small round stair tower crowned by a pointed helmet from the years 1896–98 is on the south side of the choir. The mighty west tower has a tapered tower with pilaster strips . In 1703, two houses and a lantern were added, which were renewed in 1792.
Inside, the flat ceiling is supported by late Gothic octagonal pillars with pointed arches . The choir is closed with a star vault; coats of arms are attached to the consoles and keystones . On the sides of the nave there are galleries from around 1830 with an openwork pointed arch frieze on the parapets, which are supported by fluted Doric columns.
The sacristy has a groin vault; above it is a high chapel or a singing gallery with a star vault. The pointed arches that formerly opened to the choir and the north aisle are now walled up, as is the original access on the east side. Inside there is a two-storey box with a wooden prospect to the choir from the 18th century. Opposite, on the south side of the choir, there is a similarly designed box prospect.
Furnishing
On the altar table which are grouped carved figures of Mary, Mary Magdalene and John , formerly owned by a crucifixion group and come from the first half of the 14th century. The richly carved pulpit from the beginning of the 18th century is provided with the figures of the evangelists, Moses and Ezekiel between set columns. The urn-shaped font was created in 1830 by FJ Conrad from Torgau.
A wooden, slightly smaller than life-sized baptismal angel dates from the second half of the 16th century. There are also remains of a former multi-winged altarpiece . The transverse rectangular painting of the Last Supper probably formed the predella , the essay contained the resurrection painting , both of which date from the second half of the 17th century.
Several tombstones can be found in the tower vestibule, including the Renaissance tombstone of Mayor Simon Reinkart († 1556) with inscription panels and fittings . The organ with the late baroque front was originally a work by Lochmann.
literature
- Georg Dehio : Handbook of the German art monuments. Saxony II. The administrative districts of Leipzig and Chemnitz. Deutscher Kunstverlag, Munich / Berlin 1998, ISBN 3-422-03048-4 , pp. 202–203.
Web links
Individual evidence
- ↑ Information about the organ on the website of the Leipzig Tourist Information Office. Retrieved May 18, 2018 .
Coordinates: 51 ° 38 ′ 23.6 " N , 12 ° 53 ′ 1.1" E



