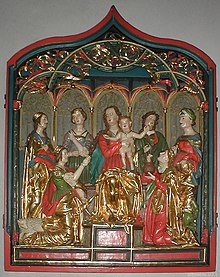St. Michael (cheap home)
The Catholic parish church of St. Michael in the center of Billigheim in the Odenwald goes back to a medieval monastery church, became a parish church in 1584 and was given its current shape through renovations in the years 1971 to 1975. The neighboring depot also reminds of the once important cheap home monastery .
history
The church was built in the 12th century as the monastery church of the Billigheim monastery. The oldest component is the Romanesque nave, which originally formed a side wing of the square monastery complex and was later Gothicized. The oak roof truss also dates back to the 12th century and is considered an art historical treasure. The original church had no tower, only a baroque roof turret was added later.
With the abolition of the monastery in 1584, the remaining monastery buildings were demolished. The monastery church replaced the desolate former Catholic parish church and was consecrated like this to St. Michael .
A baroque interior from the 18th century was removed again in the course of a regotization in 1878/79, but the result of the renovation quickly caused displeasure, so that from 1914 a comprehensive renovation of the church was discussed. When the church became too small after the Second World War due to the population growth of Billigheim, the renovation plans were supplemented with plans for an extension. In 1969 the planning was completed. 1971–1975 the church was enlarged by the irregular trapezoidal extension and the free-standing, pointed bell tower.
Furnishing
Architecture and architectural decorations
The extension, which was built on the southern long side in 1971-75, is larger in area than the old nave, but it is discreetly subordinate due to its low ceiling height (7 meters). The passage from the old building to the new building is achieved through four arcade arches cut into the former outer wall. The altar in front of the apse with Renaissance baptismal font and group of apostles consists of a simple sandstone slab, a second altar in the extension is also made of shell limestone. The colored glazing was designed by Franz Dewald . They show scenes from the life of Mary in the Gothic windows of the nave, scenes from the life of Jesus in the apse and floral motifs and scenes from the Secret Revelation in the extension. The main entrance doors to the extension building show six bronze reliefs with contemporary scenes of mercy and were designed by Wilhelm Müller , who also designed the shell limestone altar and various other ornaments of the church. Despite the renovations and the restriction to Cistercian austerity, the furnishings of the church include numerous historical relics, including a. five epitaphs of abbesses of the monastery, including Elisabeth von Helmstatt († 1371), Dorothea Hagenbuchin († 1561) and the last abbess Veronika von Günderode († 1568). The former large late Gothic altar cross is above the northern entrance. Other baroque figures of saints can be seen at various points in the church.
Mary Altar
The small Marian altar in the nave can be seen as the most important art treasure of the church. The only surviving central shrine (altar wing and predella missing) shows a group of Mary with the child made as a high relief from linden wood, surrounded by six female saints, not all of whom are recognizable by attributes, in front of five tracery windows. The altar, about 1.50 meters high and 1.15 meters wide, is stylistically closely related to the Marien Altar in the Schwaigern town church and was probably built around 1530–35 in Heilbronn. The original version was probably made by Jerg Kugler . The altar was once located in Billigheim Castle (which burned down in 1902) and was bequeathed to the parish by the Counts of Leiningen around 1880.
Bells and organ
The five bells in the free-standing bell tower were cast in 1972 and have the chimes es 1 –f 1 –ges 1 –b 1 –des 2 . The sixth bell in the roof turret dates from 1927 and has the strike tone es 2 . The two-manual church organ with 18 stops was manufactured by Vleugels in Hardheim in 1981.
Remise
At the parish church of St. Michael is the Remise , a farm building, which was built in 1625 from the stones of the demolished convent building of the monastery and bears the coat of arms of Archbishop Johann Schweikhard von Kronberg . The building was shortened slightly when the thoroughfare was expanded and has been a kindergarten since the 1970s.
literature
- St. Michael Billigheim , Schnell-Kunstführer No. 1321, first edition 1981
- Hartmut Gräf: Unterländer Altar 1350–1540 , Heilbronn 1983, p. 34/35, No. A 4 (Marienaltar).
- Peter Schubart: A roof structure from the 12th century in the monastery church in Billigheim. In: Denkmalpflege in Baden-Württemberg , 5th year 1976, issue 2, pp. 71–74 ( PDF ) [not evaluated]
Web links
- Cistercian monastery cheap home in the database of monasteries in Baden-Württemberg of the Baden-Württemberg state archive
Coordinates: 49 ° 20 ′ 49.4 ″ N , 9 ° 15 ′ 16 ″ E








