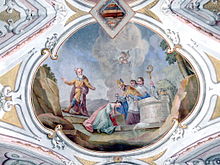City parish church Oberwölz
The parish church of Oberwölz stands at the southern end of the main square in the municipality of Oberwölz in the Murau district in Styria . The Roman Catholic parish church , consecrated to St. Martin of Tours , belongs to the Murau deanery in the Graz-Seckau diocese . The church and the former churchyard are under monument protection ( list entry ).
history
A church was mentioned in a document in 1248.
After a fire in 1480, the Romanesque church was rebuilt and expanded to the east with a Gothic choir and to the west with a vestibule. The basilica character of the exterior of the church was blurred by the merging of the three roofs into a single roof.
architecture
The church building consists of a late Romanesque pillar basilica with a mighty square choir tower and, after 1480, a Gothic choir and a vestibule on the western front. The choir has double buttresses, and there are also a few simple buttresses near the nave. A Romanesque window has been preserved on the north side of the nave. The tower has coupled triple sound windows and an eight-sided pointed helmet. The three-axis, centrally raised Gothic vestibule in the west is open with pointed arches and has net and star rib vaults on consoles. The profiled round-arched west portal has a pressed keel-arched eyelash. The rectangular south portal has an adjusted shoulder arch.
The overall impression is determined inside the church by the baroque frescoes. The interior of the church shows a three-aisled, five-bay nave, the central nave, about twice the height of the side aisles, is connected to them by pointed arch arcades. The ribs were removed from the late Gothic vaults in the Baroque era; the ribs have only been preserved in the two westernmost yokes of the side aisles, a star rib vault in the north and a net rib vault in the south. Gothic semicircular services with simple capitals are placed on the pillars. The brick-built late Gothic west gallery has three axes in the central nave. The constricted tower yoke has a needle cap barrel vault, the portal to the north to the sacristy is named 1679, the sacristy also has a needle cap barrel. Behind the tower yoke follows the wider Gothic choir, the foundation stone was laid in 1456, it has two bays with a three-eighth closure under a lancet barrel vault that was renewed in 1692.
On the vaults and walls are frescoes by Josef Adam Mölck 1777.
Furnishing
The high altar from 1845 was built in the baroque tradition, it shows the altar sheet St. Martin probably by Josef Adam Mölck and in the top picture Maria Magdalena.
The organ is from 1913.
Funerary monuments
Outside
- Priest grave stone Wolfgang Hochenecker died in 1532 with a stonemason's mark.
- At the end of the choir tombstone A. v. Welz died in 1789 with an older Reformation relief from the second half of the 16th century depicting man between law and grace.
Inside
- Coat of arms tombstone Welz 1512.
- Gravestone with full figure of the armored Hans Lienhart von Siglsdorf died in 1559.
literature
- Oberwölz, parish church of St. Martin, with floor plan, rectory. In: The art monuments of Austria. Dehio Steiermark (excluding Graz) 1982 . Pp. 338-339.
Web links
Coordinates: 47 ° 12 ′ 10.4 ″ N , 14 ° 16 ′ 50.7 ″ E



