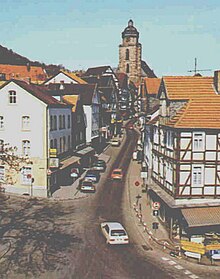Urban planning and urban development of Homberg (Efze)
Like most German cities, the city of Homberg in the north Hessian Schwalm-Eder district is likely to have been laid out according to plan during the reign of the Staufer (1138–1254). Structural peculiarities in the cityscape as well as the city planning indicate that city planning is not recognizable at first glance. The historical Homberg is in itself a twin city, consisting of the old town (first mentioned in 1231) and freedom. Freedom was an independent city founded in 1356, which was only united with the old town in 1536 and thus became the fourth Geburde (confederation) of Homberg. The old town itself consisted of three orders; this is represented by the three clovers in the city's coat of arms.
The city map shows the three main entrances to the city via the former gate entrances: Westheimer Tor, Obertor and Holzhäuser Tor. The center and destination of all road connections is the market square, overlooked by the St. Mary's Church , which was formerly surrounded by the city's cemetery . The city does not have a regular floor plan. But there is one thing that the city has in common with many other medieval cities. The medieval town planners used the deliberate curvature and relocation of the intersections or junctions of streets and alleys when laying streets. In particular, the curvature of the road was used as an aesthetic means in the construction of today's Untergasse. The street space was visually delimited by a curved street layout, a closed street space was created, and at the end point a house pushed into the line of sight could be seen. In Untergasse, it was the town's former brewery, a corner building on Enten- and Untergasse. In Untergasse, the former street layout has disappeared as part of the urban redevelopment and can only be recognized by the position of the houses or the view of the city.
The same effect was achieved by staggering the side streets or by allowing them to flow onto one of the main streets without a straight line. This reduced drafts. Another way to avoid drafts was to move or move individual houses or street sections out of the street axis. This can be clearly seen in the upper Westheimer Strasse. There was also such a jump in the lower Westheimer Strasse, but it has disappeared over the centuries.
This urban planning feature is particularly noticeable compared to the Stolzenbach house in the upper Westheimer Strasse area. Looking towards the market square, the buildings on the left side of the street step back from the building line and the Stolzenbach house protrudes into the street. A bottleneck is created and the sidewalk suddenly becomes very narrow.
The city map from 1721 shows the original position of the houses on Obere Westheimer Strasse. In the course of time, some buildings were renewed or, in the case of renovation and new construction measures, were rebuilt in line with the changed road traffic requirements.

Along with the effect of breaking the draft, there is a special visual stimulus. The view is drawn to the town church. Due to the narrowing of the street space, the church appears larger and more powerful. It can be assumed that the visual emphasis of the city church in the cityscape was also a reason for the planned street layout of Westheimer and Holzhäuser Strasse. When entering the city from the former Westheimer Tor, the view of the city church falls. The impression is reinforced until you step into the market square and the whole imposing church towers over the square and the viewer. The route takes on a tension that only dissolves on the wide market square.
Friedrich Bleibaum describes the restoration work on the market square in Homberg (Efze) as follows in 1959/60, quote:
- "The market square of Homberg, whose square walls grew organically in the period from the late Gothic to the Biedermeier period, are one of the most particularly beautiful Hessian cityscapes. Except for two houses from the Biedermeier period, there are half-timbered buildings that are lined up here They emerged casually from the prevailing taste and situation and, with all the freedom of grouping, have grown together to form a picture of rare unity. "
In another publication, the Homberg market square and the effect of the architectural features are aptly described as follows:
- "... pushing the bike up the mountain I can once again go to the great market square above which the town church stands so dominantly on the high wall. The houses form a space. In their variety of shapes and yet also kinship through the half-timbering and the gable Arrangement, they appear as if a group of people would stand around the viewer of the square and include him in their center - at least that's the feeling in the evening, almost empty square. This feeling of security in the architecture, this equating houses with people and In the broader sense of forms in the built environment with physicality, that is what gives us access to the environment, allows us to be involved. This is where the effect of architecture lies. Environment can be planned in such a way that it can embody almost any human characteristic: Pride, brutality, hardness, repellent, pointed, hurtful, lean, fat, bellied, narrow-chested, friendly s, cheerful, inviting, amiable, lively, sad or gloomy. Architecture - the shaped environment - can only be perceived with the repertoire that is familiar to people .... "( Wilhelm Landzeile , 1979, Houses and Streets - Village Development in Hessen, Ed .: Hessian Ministry for State Development, Environment, Agriculture and Forests)
literature
- Friedrich Bleibaum: Restoration work on the market square of Homberg (Efze) , Hessische Heimat , 9th year 1959/60, issue 3, pp. 11-12







