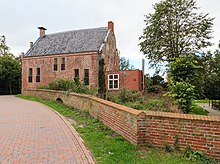Stone House (Greetsiel)
The stone house is the oldest preserved building in Greetsiel, a district of the municipality of Krummhörn in the Aurich district in Lower Saxony . It is a listed building. Possibly the building was the first Greetsieler residence of the count family Cirksena after they had moved their residence from Appingen to Sielort. There she moved into the "olde huus", built between 1362 and 1388, the predecessor of Greetsiel Castle, which was built from 1457 onwards .
Building description
The stone house is a single-storey brick building from the 16th century used as a residential building. At its core it consists of a tower house built around 1400, of which the vaulted cellar has also been preserved. In its current form it is structurally related to the Rentmeisterhaus in Uttum . Like this, the Greetsieler Bau is also a stone house of the three-room type, in which the kitchen and hall are separated by an entrance hall.
The eaves are shaped like lion heads. The original window arrangement is traceable on the northern side of the eaves. The relief arches of the Renaissance windows with sandstone structure are each adorned with three diamond cuboids. The roof structure consists of a single roof structure and is covered with glazed hollow pans .
The vault is derived from around 1390. It is equipped with a plurality of through transverse arches separate Domikalgewölben spans. In the hall, the original floor was restored with green and yellow decorated Plaveuzen . During earthworks in the garden, the sandstone fireplace from the late Gothic / Renaissance period was rediscovered. The current owner had it put back in its original place.
history
The Cirksena family, who originally lived in Appingen, had the "olde huus" built between 1362 and 1388. Probably Chief Haro Edzardsna (Cirksena) was the builder who also commissioned the construction of the Greetsieler Church . One of his descendants, the later Count Ulrich I , had Greetsiel Castle built between 1457 and 1460, which is no longer preserved today.
The stone house was removed down to the cellar around 1600 and replaced by the structure that has been preserved to this day. In the course of the new building, the building was rotated 90 degrees. The current gable thus corresponds to the eaves of the previous building. The extension on the south side was added in 1929 (according to another source it was added in 1906). The current owner had the house dismantled and additions from later centuries removed. In the course of the work, he had Renaissance windows inserted and relief arches with diamond blocks, decorative anchors and the original roofing with glazed hollow pans restored.
Web links
Individual evidence
- ↑ See: List of architectural monuments in Greetsiel
- ↑ a b c d e f Eberhard Pühl: Old brick houses in East Friesland and in Jeverland. Brick buildings from the 15th to 19th centuries . Isensee Verlag, Oldenburg 2007, ISBN 978-3-89995-323-7 , p. 138 .
- ↑ Plaveuzen are floor panels burned from earth. Derived from the Dutch plavuis = tile, stone slab.
- ↑ a b local chronicle of the East Frisian landscape: Greetsiel, municipality Krummhörn, district Aurich. (PDF) Retrieved October 25, 2017 .
- ↑ Description of the building according to the official Krummhörn monument list of the Lower Monument Authority of the Aurich district as of September 8, 2015.
Coordinates: 53 ° 30 ′ 4.9 " N , 7 ° 5 ′ 34.1" E


