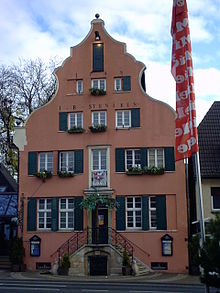Stunics house
The Stuniken House in Hamm , a Westphalian town in the northwest of the Arnsberg administrative district on the eastern edge of the Ruhr area , was built in 1748 in the Baroque style. The house at Antonistraße 10 has been a protected architectural monument since 1986 .
history
The gable-facing house with a flight of stairs was built by the city's chief fire chief Johann Bernhard Stuniken (1702–1784) based on the model of north German merchant houses. In 1977 the last owner sold the house to the city of Hamm, which fundamentally restored the building from 1978 to 1981. The city of Hamm in turn sold the house to the Cremer real estate company in 1984. The house has been owned by Heinz Harling, a resident of Hammer, since the beginning of 2011. Since then, the house has undergone a fundamental renovation, both inside and outside, in accordance with monument protection, and a garden based on the Westphalian model has been supplemented with a historic fountain.
architecture
The town house was not built in half-timbered construction , as was customary at the time , but instead made entirely of stone. The building design probably arose from the client's business relations with Amsterdam. The canal houses of this city served as a model . The upper floor has a surrounding window front. The house was built on a cross-vaulted cellar from a previous building.
Stunics Club
On December 1, 2011, the Stuniken Club was opened in the Stuniken House. The rooms were used for private, social and business celebrations and events. The Stunikenhaus has been a public restaurant again since June 1, 2017. It is run by the married couple Tanja and Daniel Voss.
literature
- Gerhard Kaldewei: Stunics and preschoolers: 2 hammer town houses - a house history study. Hamm 1982
See also
Web links
- Description of the house at the Stuniken-Club eV (with many photos)
- Gerhard Kaldewei: The Stunikenhaus and its builder (accessed on February 24, 2013; PDF; 740 kB)
Coordinates: 51 ° 40 ′ 54.8 " N , 7 ° 49 ′ 19.7" E
