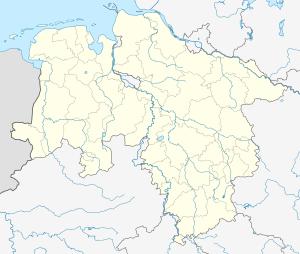Kassemühle Viaduct
Coordinates: 52 ° 0 ′ 8 ″ N , 9 ° 58 ′ 1 ″ E
| Kassemühle Viaduct | ||
|---|---|---|
| Convicted |
High- speed line from Hanover to Würzburg |
|
| place | Sehlem (Lamspringe) | |
| construction | Prestressed concrete box girder bridge |
|
| overall length | 690 m | |
| width | 14.3 m | |
| Longest span | 30 m | |
| Construction height | 2.88 m | |
| height | 28 m | |
| start of building | 1986 | |
| completion | 1988 | |
| location | ||
|
|
||
The Kassemühle Viaduct is a railroad overpass at the 45.8 kilometer of the high-speed line from Hanover to Würzburg . Coming from the north-west, the bridge runs in a south-east direction about 500 m south-west of the village of Sehlem and spans, with a length of 690 m, among other things, the state road 490 and the small brook Riehe.
Location and course
The bridge spans east of the eponymous Kassemühle u. a. a municipal road (km 45.7), the state road 490 (at km 45.9), the Riehe (km 45.8), the former Lammetalbahn (km 46.2) and several farm roads .
Short dams connect to the north and south, each followed by cuts. The Riesberg tunnel follows further south .
The tracks are around 10 m above the ground in the area of the abutments and around 26 m in the area of the valley floor.
history
In January 1980 the regional planning procedure in the section of today's bridge was completed. The bridge was part of the planning approval section 2.02 of the new line. The structure has noise barriers on both sides that are 2.0 m above the top of the rails. In a southerly direction the gradient rises by 12.5 per thousand.
The bridge was built from May 1986 to July 1988.
Construction / execution
The approximately 14 m wide bridge was dimensioned for two tracks with a continuous ballast bed according to the standard cross-section for bridge structures of the German Federal Railroad . Originally, standard support widths of 50 m were planned. The associated approximately 5 m high superstructure with the relatively low bridge height prompted the client to have a slimmer construction with a 30 m span and a construction height of 2.88 m.
The bridge superstructure consists of a chain of 23 single-span girders . This makes it possible to push a single damaged carrier to the side after a few dismantling work and to replace it in order to achieve short blocking times. The relevant internal forces were determined according to the UIC 71 load model . As with almost all other bridges on the route, a longitudinally prestressed reinforced concrete box girder was chosen as the cross-section for the superstructure . In addition, the deck is prestressed in the transverse direction.
The pillar height is between 8.0 m and 28.0 m. In order to make the pillar dimensions appear smaller, a hexagonal, 5 m long and 3 m wide hollow cross-section made of reinforced concrete was used as a departure from the rectangular standard cross-sections. In addition, the pillar surfaces were made with vertical profiles using formliners. Seven pillars have a shallow foundation, the rest of them were founded with up to 12 m long in-situ concrete piles with a diameter of 0.5 m.
The construction of the superstructure was carried out with a feed frame made of prestressed concrete. The shoring had a weight of about 750 tons and was 64 m long. This ensured that it always rested on at least two pillars.
It consisted of two Z-shaped, massive longitudinal girders, which were connected to one another at the top by cross girders. The superstructure formwork was arranged on the scaffolding. The construction of a superstructure section took two weeks.
Two elastomer bearings at each end of a field carry the vertical and horizontal forces. Due to the existing, concrete-attacking groundwater, a concrete of strength class B35 with special properties had to be used for all foundation components.
The bridge was built by the Gerdum and Breuer company from Kassel. The structural engineering was carried out by the Eriksen engineering association , Hanover. The statics for the feed scaffold was created by the engineering office Harries und Kinkel , Neu-Isenburg.
Individual evidence
- ↑ a b DB project group Hanover-Würzburg (North) (ed.): New line Hanover-Würzburg: Sehlem, Harbarnsen, Netze . Leporello (14 pages) as of September 1, 1982.
- ↑ a b c DB project group Hanover-Würzburg (North) (Ed.): New line Hanover-Würzburg: Sehlem, Harbarnsen, Netze. , Leporello (14 pages) as of July 1, 1984.
- ↑ a b c Rainer Martin, Uwe Adlunger: Concrete feed frame, Kassemühle viaduct on the new federal railway line from Hanover to Würzburg . In: Beton, Edition 4, 1988, pp. 133-136.




