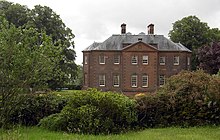Tinwald House
Tinwald House is a mansion near the Scottish town of Tinwald in the Council Area Dumfries and Galloway . In 1971 the structure was included in the Scottish monument lists in the highest monument category A. Furthermore, the associated manor and the cottages are independently classified as Category A buildings. A monument ensemble does not exist.
history
Tinwald House was built in 1740 for the Lord Advocate and politician Charles Erskine, Lord Tinwald . The Scottish architect William Adam is responsible for the design . In 1946 a fire ravaged the manor house. Restoration work began the following year, with various changes being made.
description
The building is isolated around 1.5 km southeast of the hamlet of Tinwald and five kilometers northeast of Dumfries . The masonry of the classicist two-story mansion consists of red sandstone that was built into a layered masonry . The edges of the building are set off with corner stones, as is the central projecting projecting front on the south-west facing side . The central entrance area is designed with a frieze . All windows close with architraves .
grange
The manor is northwest of the manor house. It was created together with Tinwald House and was probably also designed by William Adam. Originally it was an L-shaped building that was later changed and expanded. The buildings are two-story. All openings are lined. Along the north side, three gate openings close with segmental arches , one of which has meanwhile been filled with masonry. The different parts of the building close with slate roofs.
Cottages
The cottages are located in an L-shaped building directly southeast of Tinwald House. The design is probably also by Adam. It is noteworthy, however, that its structure does not correspond to a picture that was published in a specialist magazine during construction. The servants' quarters were probably located in the two-story building. Like the main building, the masonry consists of red ashlar stones. All openings are bricked. A wide gate with a final segment arch on the southeast side is now closed with masonry. A tower protrudes from the inside of the building.
Individual evidence
- ↑ a b c Listed Building - Entry . In: Historic Scotland .
- ↑ a b Listed Building - Entry . In: Historic Scotland .
- ↑ a b Listed Building - Entry . In: Historic Scotland .
Web links
- Entry on Tinwald House in Canmore, Historic Environment Scotland database
Coordinates: 55 ° 6 ′ 26.2 " N , 3 ° 32 ′ 30.2" W.
