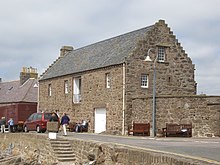Tolbooth (Stonehaven)
The former Tolbooth of Stonehaven is a building now used as a Tolbooth in the Scottish town of Stonehaven in the Council Area of Aberdeenshire . In 1972 the building was included in the Scottish monument lists in the highest monument category A.
history
George Keith, 4th Earl Marischal , had the building built as a warehouse in the late 16th century when Dunnottar Castle was being built. This is the oldest surviving building in Stonehaven. With the nearby former warehouse 6 Keith Place , another warehouse of the Earls Marischal is located in the immediate vicinity. Since it was the most substantial building in Stonehaven at the time, it was used as a tolbooth with a judiciary and prison from the 17th century. After a new building in 1767, the building was partially used again as a storage facility for grain, coal and lime, in accordance with its original purpose. Today a restaurant and a small museum exhibition have been set up there.
In the 18th century, three local Episcopal clergymen were imprisoned in the cells after they refused to pray for King George II . Children who were brought to the Tolbooth in hiding were secretly baptized through the barred window while they were in captivity. The scene was taken up by the painter George Washington Brownlow and is the template for a stained glass window of the local St James the Great Episcopal Church .
description
The two-story building stands on the Old Pier at Stonehaven Harbor . It has an L-shaped floor plan. The quarry stone masonry consists essentially of local sandstone . The south-facing facade facing the port is asymmetrical. The entrance door is on the left, while the wide gate on the right was inserted later. The wide gate on the upper floor has meanwhile been redesigned into a balcony with modern steel balustrade. The west facade is designed similarly. At the gable surface, an outside staircase leads to the door on the upper floor. A curved wall adjoins the east side. The final gable roofs are covered with gray slate and have a stepped gable .
Individual evidence
- ↑ a b c d Listed Building - Entry . In: Historic Scotland .
Web links
- Entry on Tolbooth von Stonehaven in Canmore, Historic Environment Scotland database
Coordinates: 56 ° 57 '38.7 " N , 2 ° 12' 7.8" W.
