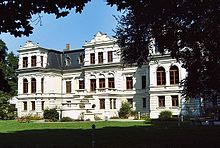Villa Böckelmann (Magdeburg)
The Villa Böckelmann is a listed neo-renaissance building in Magdeburg's Ottersleben district .
location
The building has the postal name Lüttgen Ottersleben 18a, 39116 Magdeburg. The road Lüttgen Ottersleben runs in a west-east direction through the former village of Klein Ottersleben, parallel to the district road 1223, which leads to the neighboring village of Hohendodeleben . The villa is located about 70 meters south of the road in the Ottersleben District Garden , a 2.5 hectare English landscape garden .
history
Around 1890, the mayor of Klein Ottersleben and manorial estate owner and owner of a large sugar factory in Groß Ottersleben, Wilhelm August Böckelmann, commissioned the architect and master bricklayer Max Behrendt to build a stately villa on his property in Klein Ottersleben. The property had already been converted into an English landscape garden in 1874 . After the old house there was demolished, the construction of the new villa was completed in 1892. The Böckelmann family owned the villa until it was expropriated in 1945. After that, the building was used as a children's home, party school and youth hostel. After extensive renovation in the years 1999 to 2000 and the construction of a new bed block, the villa became a multi-generation house as well as an education and conference center. Since 2019, the building has also served as the headquarters of the European Youth Education Center in Magdeburg and houses other international projects such as an information point for the Franco-German Youth Office .
description
The Villa Böckelmann was built as a noble mansion in the neo-renaissance style with a floor plan of 33.26 × 15.09 m. The 12.40 m high building shows two-storey plastered facades and a high mansard roof with small roof houses and mighty roof cores. The north front has nine and eleven axes, the south front has eleven axes throughout, the upper floor was designed as a bel étage. The north side is characterized by a three-axis central risalite , two narrower risalites are on the outside. The center of the garden facade is also dominated by a three-axis risalite, which is preceded by a terrace with an outside staircase that can be reached from the upper floor. The side projections emerge deeper.
literature
- Magdeburg - architecture and urban development , Janos Stekovics publishing house, Halle / Sa. 2001, ISBN 3929330334 , p. 233
- Sabine Ullrich: Wilhelminian style villas in Magdeburg , Magdeburg City Planning Office, p. 56/57
Web links
Coordinates: 52 ° 5 ′ 48.6 ″ N , 11 ° 34 ′ 0.4 ″ E



