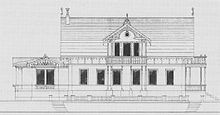Villa Borstrasse 17 (Radebeul)
The villa at Borstrasse 17 is located in the Niederlößnitz district of the Saxon city of Radebeul . The outbuilding dates from 1872/1873, the villa is older, both were converted or built by the Lößnitz master builders, the Ziller brothers .

description
villa
Today together with his gardener's house under monument protection standing residential building is a villa in the Swiss style . It stands in the middle of the property south of the courtyard, facing the street or the garden, which extends towards Meißner Strasse. The building has a main floor with a knee stick on top, and a flat gable roof protruding far above it . This has rafter gables as well as wood-sawn tenons hanging from the roof.
On the east side of the gable is a Söller . On the western side of the gable there is a single-storey extension that was extended during the last renovation. In the eaves side to the north there is a dwarf house , in the eaves side to the garden there is a propped wooden balcony, which is protected by the gable roof pulled out of the dwelling there.
Gardener's house
The two-storey gardener's house (Borstrasse 17a) is in the front of the property on the street. The eaves side building is a plastered building with cornice structure , the roof is designed similar to that of the main building. Behind the gardener's house, the originally single-storey utility wing of the villa property extends along the courtyard to the south, and was increased during the renovation in 2000.
history
The villa in the middle of the property was built before 1872. The building contractor Carl Christian Petzold, who some time later also had the large villa at Borstrasse 11 and the Villa Elisa at Borstrasse 19 built by the Ziller brothers , applied for a single-storey extension on the west side of the main house and the wooden balcony with the Sprinkled gable on the south side, both based on plans by the Ziller brothers, who also worked for its eastern neighbor in Villa Meißner Strasse 162 in the same year . Over the years, the single-storey extension was to be expanded into a winter garden .
In the same year the application was made to build an outbuilding as a gardener's house, which the Ziller brothers had built according to their own designs by March 1873. This gardener's house, which is right on the street, was extended in 1882 on behalf of the owner Marie Petzold.
A fundamental renovation took place around 2000.
literature
- Volker Helas (arrangement): City of Radebeul . Ed .: State Office for Monument Preservation Saxony, Large District Town Radebeul (= Monument Topography Federal Republic of Germany . Monuments in Saxony ). SAX-Verlag, Beucha 2007, ISBN 978-3-86729-004-3 .
Web links
Individual evidence
- ^ Large district town of Radebeul (ed.): Directory of the cultural monuments of the town of Radebeul . Radebeul May 24, 2012, p. 10 (Last list of monuments published by the city of Radebeul. The Lower Monument Protection Authority, which has been located in the Meißen district since 2012, has not yet published a list of monuments for Radebeul.).
Coordinates: 51 ° 6 ′ 23 " N , 13 ° 39 ′ 5.2" E



