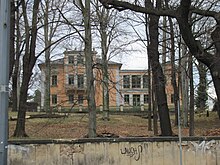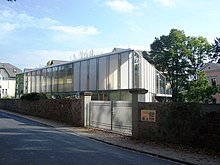Catholic parish in Radebeul
The Catholic Parish Office ( Catholic Parish Christ King ) is located at Borstrasse 11 in the Niederlößnitz district of the Saxon city of Radebeul . Until the new parish church of Christ the King was built on the same property, it contained the church hall of the Catholic Christ the King's Chapel with "remarkable furnishings", in particular a late Gothic carved altar and a Baroque altar crucifix. The building, which was originally built as a large villa ( Villa Anna ) by the builders, the Ziller brothers , has been under monument protection since GDR times and today (as of 2019), including the garden and fencing , because of the chapel .
The modern church of Christ the King stands in front of the parish today .
description
villa
The group building, designed as a two-storey “Roman villa”, consists of a large main house on the right-hand side of the street view, a small gable- side auxiliary building to the left and a connecting building in between. This building is located at the upper end of a large corner property on the corner of Borstrasse / Zillerstrasse, which extends like a slope along Zillerstrasse to the lower Meißner Strasse.
The buildings have a flat hipped roof , protruding far with visible beams, over a knee in the main house and a gable roof with a gable in the auxiliary building. The large main house with five window axes has symmetrical main and secondary views. In the street view there is a basement with iron lattice on double pillars, in the garden view, on the other hand, there is a three-axis, three-storey central projection with a balcony on cantilever beams, structured by pilaster strips . The corners of the building are emphasized by cuboids.
The narrow outbuilding has two window axes, the connecting structure to the garden side is designed as a loggia . The large windows of the connecting structure are framed by sandstone pilasters with simple capitals . The windows are framed by profiled sandstone walls , those on the upper floor have roofs and consoles . In the middle of the ground floor there is a glass door with an outside staircase that leads to the large terrace facing south to the garden . This is limited by sandstone pillars with wooden lattices.
garden
The landscaped garden, enclosed by a quarry stone wall, slopes down from the terrace to Meißner Straße. The historical route system has been preserved; it passes through valuable Altgehölzbestand from European beech , copper beech , maple , English oak and lime .
chapel
The ceiling of the chapel inside was painted in the Baroque style by the painter Ermenegildo Carlo Donadini , son of Ermenegildo Antonio Donadini . Count Schönburg gave the community two stained glass windows from the 15th century, one of which shows the apostles Peter and Paul and the other, which is in three parts, the mysteries of the rosary. The Gothic winged altar was loaned to the new pastor Joseph Just during his lifetime, which came from his home in Wechselburg . This was set up in the Protestant church in Taura near Burgstädt until 1860 and was left to the patronage of Count Schönburg because it looked too "Catholic". After a necessary renovation, the winged altar was then placed in the museum of the castle church in Wechselburg.
The baroque paintings were removed when the chancel was redesigned at the beginning of 1964, and a new marble altar was added. In addition, a baptistery was set up in which the historic winged altar was set up. In 1986 the congregation received a one-manual Jehmlich organ.
After the consecration of the new parish church of Christ the King with its new altar in the front of the property on the street, the Gothic winged altar was restored and taken to the newly built family holiday home of St. Ursula in the Struppen district of Naundorf . The previous chapel room has since been used as a lounge and event room.
history
The original building erected by Christian Gottlieb Ziller was mentioned in 1853 by Hofmann in The Meißner Netherlands… as the first of four: “Further along the Chaussee are a little higher up in pleasant flower gardens and vineyards, the 4 extremely tasteful villas built by the carpenter Ziller a few years ago, The first of these is now the Russian pharmacist Stolle from Moscow, the second the Kaufm. Schnabel , the third before Kaufm. Weiß and the fourth now the judicial director. Nörner owns. - This is followed by the beautiful, large inn "zur golden Weintraube" ... "
Roman villa
In 1876 the Lößnitz master builders, the Ziller brothers , sons of the “master carpenter Ziller”, designed a large villa in the form of a group building for the building contractor Carl Christian Petzold , stylized as a “Roman villa”. The building permit was granted two years later in 1878, as was the construction by the Ziller brothers.
Chamberlain Werner von Blumenthal, who lived there in 1889, was a royal Prussian master of ceremonies and retired major. D., contractually secured half of the wastewater from the fountain on Zillerstraße from the Ziller brothers .
Later the member of the state parliament lived there, who “could not keep them financially”.
Catholic community in the Loessnitz
As a result of the Reformation, in 1537 or 1539 the last Catholic pastor, Dr. Eisenberg, the Loessnitz. The Catholics who continued to live there belonged to the parish of the Dresden Court Church and later to the St. Josephs parish in Dresden- Pieschen .
From January 1926, the diocese of Dresden-Meißen in Kötzschenbroda again set up a pastoral office, which looked after the Lößnitz communities as well as Coswig , Moritzburg and Radeburg . The first pastor was Joseph Just, who until then had been chaplain at the Hofkirche, head of the higher religious school in Dresden and vice-rector at the St. Benno-Gymnasium Dresden .
In March 1927, a temporary St. Joseph Chapel was inaugurated in the former studio building of the sculptor Matthäus Wolfenter on the property of the Heinrich Völkel rental villa in Heinrichstrasse 9, which is named after him. The pastor could also live in this rental villa.
For a symbolic price, the community acquired the Winzerhaus Meißner Straße 172 and the property to build a church there. However, since the tenant did not leave the property, the plan failed. The winegrower's house was later expanded to become the community's youth home.
Rectory and chapel
The property at Borstrasse 11 was then acquired. In October 1927, the Catholic Pastoral Office for Kötzschenbroda applied for a chapel to be set up on the south-facing garden side of the main house and the connecting building. It was carried out by the master builder Franz Jörissen from Kötzschenbroda . The first service there was held on March 4, 1928, the solemn benediction was carried out by the archpriest Bodenburg. The secular celebration took place four days later in the hall of the Goldene Weintraube inn .
In 1939, the architect Max Czopka revised the stylization of the building, in the process all "architectural decorations" were removed and the facade was given a new smooth plaster. The builder Franz Jörissen took over the construction again .
In 1952, due to the growth of the community, a used prefabricated barrack was erected as a side chapel in front of the outbuilding on the left side of the street.
In early 1964, the chancel was redesigned and a baptistery was added. While the chapel received a new altar, the winged altar was moved to the baptistery. In 1986 the congregation received a one-manual Jehmlich organ.
Parish Church of Christ the King
In order to be able to build a church for the growing congregation, a competition was held in 1997/1998 among eight architecture firms invited. Based on their contribution to the win, the Stuttgart office Behnisch & Partner built the new Catholic parish church Christ the King on the property Borstraße 11, between the outbuilding and the street and in place of the prefabricated barracks there , an extraordinary building over an equilateral, triangular floor plan and with glass walls. This was consecrated on November 25, 2001. The neighboring community of Friedewald also belongs to the catchment area of the Catholic parish .
The last service took place on November 21, 2001 in the chapel of the rectory building. On November 25, 2001, Christ the King's festival of that year and at the same time the 75th anniversary of the reestablishment of the Catholic parish in Lößnitz, the new parish church was consecrated to Christ the King by Bishop Joachim Reinelt .
literature
- Frank Andert (Red.): Radebeul City Lexicon . Historical manual for the Loessnitz . Published by the Radebeul City Archives. 2nd, slightly changed edition. City archive, Radebeul 2006, ISBN 3-938460-05-9 .
- Markus Hansel; Thilo Hansel; Thomas Gerlach (epilogue): In the footsteps of the Ziller brothers in Radebeul . Architectural considerations. 1st edition. Notschriften Verlag, Radebeul 2008, ISBN 978-3-940200-22-8 .
- Volker Helas (arrangement): City of Radebeul . Ed .: State Office for Monument Preservation Saxony, Large District Town Radebeul (= Monument Topography Federal Republic of Germany . Monuments in Saxony ). SAX-Verlag, Beucha 2007, ISBN 978-3-86729-004-3 .
- Reiner Tischendorf: The liturgical objects of the Catholic parish Christ the King, Radebeul. (PDF; 1.2 MB) 2000, accessed on March 26, 2009 .
Web links
- Catholic parish of Christ King Radebeul. Retrieved January 19, 2013 .
- Architectural art. In: website. Reiner Tischendorf, accessed on March 26, 2009 .
- Catholic parish church Christ the King, Radebeul. In: Bauweltkartei. Bauwelt, accessed on September 19, 2012 .
- Consecration of the new church of Christ the King in Radebeul on November 25, 2001. Diocese of Dresden-Meißen, accessed on September 19, 2012 .
- Photos of the Radebeul Christ-Koenigs-Chapel at the Deutsche Fotothek
Individual evidence
- ↑ a b Volker Helas (arrangement): City of Radebeul . [Monument topography Federal Republic of Germany. Monuments in Saxony]. Ed .: State Office for Monument Preservation Saxony, City of Radebeul. SAX-Verlag, Beucha 2007, p. 85 .
- ↑ Monument registration 08950464. Retrieved on November 4, 2019.
- ↑ Markus Hansel; Thilo Hansel; Thomas Gerlach (epilogue): In the footsteps of the Ziller brothers in Radebeul . Architectural considerations. 1st edition. Notschriften Verlag, Radebeul 2008, ISBN 978-3-940200-22-8 , p. 54-55 .
- ↑ a b c From the history of the parish "Christ the King" Radebeul. (PDF; 148 kB) (No longer available online.) In: Internet site. Catholic parish of Christ King Radebeul, archived from the original on March 4, 2016 ; accessed on April 22, 2019 . Info: The archive link was inserted automatically and has not yet been checked. Please check the original and archive link according to the instructions and then remove this notice.
- ^ Karl Julius Hofmann: The Meissen Netherlands in its natural beauties and peculiarities or Saxon Italy in the Meissen and Dresden areas with their localities. A folk book for nature and patriot friends presented topographically, historically and poetically . Louis Mosche, Meißen 1853, p. 712. ( online version )
- ↑ Address book and housing and business manual of the Lößnitz localities, including the following communities: Kötzschenbroda with the district of Fürstenhain, Niederlößnitz, Naundorf, Zitzschewig and Lindenau, as well as Radebeul, Serkowitz, Oberlößnitz and the residents of the Lößnitzgrund. Kötzschenbroda 1895. p. 53.
- ^ According to the address book of Dresden and suburbs. 1915. Part VI, p. 356.
- ^ Frank Andert (editor): Stadtlexikon Radebeul. Historical manual for the Loessnitz . Ed .: Large district town of Radebeul. 2nd, slightly changed edition. City archive, Radebeul 2006, p. 102 .
Coordinates: 51 ° 6 ′ 23 ″ N , 13 ° 39 ′ 9.5 ″ E



