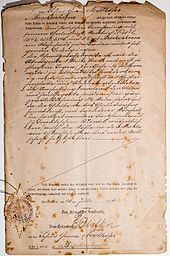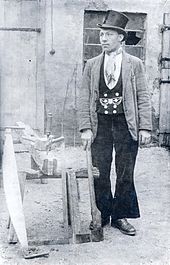Villa Breckenheim
The Villa Breckenheim is a free-standing individual cultural monument on the edge of the old town center of the Wiesbaden district of Breckenheim . The building was built by the Breckenheim village teacher Karl Neidhöfer between 1894 and 1904 on the Klingenbach. The client was inspired by the Wiesbaden Solmsschlösschen , which was completed two years earlier .
Architectural style
The client opted for an asymmetrical floor plan, a playful exterior and a reinforced concrete foundation that was modern at the time (cellar walls and cellar ceiling). The ground floor (mezzanine floor) was built in three rows , typical of the Wilhelminian era, made of red clinker bricks and two rows of bricks. The windows were given sandstone reveals. Access is via a short staircase. The floor height is 2.80 m higher than on the upper floor. Half-timbered construction , consisting of fir wood with compartments lined with yellow bricks, was chosen on the upper floor . The ceilings are made of wood and clay, the room height is only 2.50 m.
The architecture is reminiscent of the well-known villa in Alwinenstraße with its unusual combination of Wilhelminian style and rural style.
The lambrequins are remarkable . While the construction plan provided for the gable and ridge to be decorated with sheet metal, this was not done in favor of the window valances. In 2015 the Lambrequins were restored as part of the renovation.
history
Built between 1894 and 1904, the villa was sold by the builder or his descendants in 1928 to the carpenter Theodor Meireis (1901–1945). His great-granddaughter is now the owner of the villa.
Refurbishment 2015
In 2014 the house was in need of renovation and no longer inhabited. In coordination with the Lower Monument Protection Authority, a comprehensive renovation concept was developed, including an object-specific energy concept. The renovation was carried out accordingly from April to October 2015.
The “building sins” on the outside were removed, the beam heads and the half-timbering on the upper floor and the lambrequins were extensively renovated. The mold damage was repaired on the roof and further penetration of moisture was stopped by extensive sealing. All windows on the upper floor as well as the bathroom windows on the ground floor have been replaced by new, energy-efficient windows with a historical look. The windows on the ground floor were sealed, the roller shutter boxes insulated and the roller shutters electrified. The interior of the building was initially gutted almost to the shell level and then completely rebuilt, with all historical parts being preserved.
On September 13, 2015, the building was presented to the public in its final state on the day of the open monument .
Todays use
Since the completion of the renovation, Villa Breckenheim has been available as a boarding house for temporary living.
Individual evidence
- ↑ Article in the Frankfurter Rundschau of December 8, 2015 , accessed on December 26, 2015
- ^ TV report by RTL Hessen on Villa Breckenheim ( memento from December 26, 2015 in the Internet Archive ), accessed on December 26, 2015
- ↑ A villa as boarding house - website of Villa Breckenheim , accessed on December 26, 2015
Other literature
- Peter Schabe: Solmsschlösschen in Wiesbaden. Yesterday and today. History and preservation of a neo-Gothic architectural monument. Reinehr, Mühltal 1996, ISBN 3-929940-98-1 .
Web links
Coordinates: 50 ° 4 ′ 43.5 ″ N , 8 ° 22 ′ 25.4 ″ E





