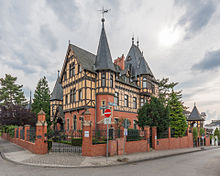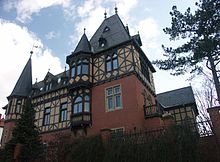Solmsschlösschen
The Solmsschlösschen is a villa on the Bierstadt slope in Wiesbaden , the Hessian state capital.
Prince Albrecht zu Solms-Braunfels had the building built for himself from 1890 to 1892 according to the plans of the Hanoverian Ferdinand Schorbach . The building, designed from a picturesque point of view, with an irregular floor plan, several bay windows and corner turrets as well as half-timbered upper floors, was modeled on the Braunfels Castle, which was converted by Edwin Oppler from 1881 to 1885 . It has its own chapel and a large, two-story hall made entirely of wood. The latter was built on the model of English “ halls ” in the neo-Gothic style.
history
For residential construction in Wiesbaden, the building at Gustav-Freytag-Strasse 31 was a milestone in several respects. On the one hand, it was a departure from the symmetrical, cubic basic form of classicism , which had still prevailed to date, and on the other hand, it signified a renaissance for the half-timbered structure, which had previously been decried as "poor people's construction" and was therefore mostly hidden behind plaster. Because a member of the high nobility with contacts to Kaiser Wilhelm II used this architectural style, it was subsequently also imitated by other builders and from now on can be found mainly on the upper floors of many Wiesbaden villas. An example of such an imitation is the Villa Breckenheim in the Wiesbaden district of the same name.
However, his “country house”, as such villas were still called back then, did not bring the client any luck; He soon fell seriously ill and when the well-known pastor and alternative practitioner Sebastian Kneipp could not help him, he moved to another, much more sober villa nearby (Solmsstrasse 9) due to his psychological problems.
In 1983 the villa was to be converted into a property with 13 condominiums. However, the patron and entrepreneur Horst Raule took over the building, restored it and from then on also paid the maintenance.
The Solmsschlösschen is located in the middle of an extensive mansion area with lots of greenery on the eastern edge of Wiesbaden city center, which was mainly created in the last decade of the 19th century and is under monument protection. In the 1960s, the area was in danger of being replaced by high-rise office buildings. However, this plan was abandoned.
Other literature
- Gottfried Kiesow : The misunderstood century. Historicism using the example of Wiesbaden. German Foundation for Monument Protection, Bonn 2005, ISBN 3-936942-53-6 .
- Peter Schabe: Solmsschlösschen in Wiesbaden. Yesterday and today. History and preservation of a neo-Gothic architectural monument. Reinehr, Mühltal 1996, ISBN 3-929940-98-1 .
Web links
Individual evidence
- ↑ Gottfried Kiesow : Architectural Guide Wiesbaden - The City of Historicism , German Foundation for Monument Protection, Bonn 2006, ISBN 3-936942-71-4 , p. 217 ff
- ^ Report in the Wiesbadener Tagblatt on October 7, 2006 ( Memento from September 27, 2007 in the Internet Archive )
- ^ Karl Baedeker : Baedeker Wiesbaden Rheingau , Ostfildern-Kemnat 2001, ISBN 3-87954-076-4 , p. 81
Coordinates: 50 ° 4 ′ 43 " N , 8 ° 15 ′ 20.5" E

