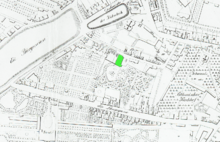Villa Cara
The Villa Cara was a house built by Johann Christoph Knöffel around 1736 at Carusstrasse 18-20 in Dresden . The villa was destroyed in 1945.
history
The building was built around 1736 based on a design by Johann Christoph Knöffel in what was then Grosse Borngasse. The builder was Knöffel himself, who had acquired several properties on Grosse Borngasse and Langengasse since 1720. Knöffel's father and grandfather had already run a bowling alley with beer in this area. At that time there was probably an older, single-storey building on the property with the cadastral number 359. The neighboring property to the south in Borngasse protruded at an acute angle into the property acquired by Knöffel, so that the originally planned rectangular layout of the house around an inner courtyard was not possible. Presumably for this reason the villa was built with the main facade facing the large garden plot. The buildings on both properties facing Borngasse were probably preserved until 1945.
The villa changed hands several times in the following decades. At the end of the 18th century, Countess Sophie Auguste Henriette von Schönberg is named as the owner, later the house belonged to the senior consistorial president Hans August Fürchtegott von Globig (1773-1832). Two years after his death, the royal personal physician, painter and polymath Carl Gustav Carus acquired the house in which he lived until his death in 1869. Carus turned the villa into a social and cultural center of Dresden. His friends and guests included Caspar David Friedrich , Clara Wieck , Wilhelmine Schröder-Devrient and many others.
Shortly after Carus' death, Große Borngasse was renamed Carusstraße, the address was now Carusstraße 6/7 (in 1910 it became Carusstraße 18/20).
Since 1873, the Dresden address book has listed the German entrepreneur and manor owner Friedrich Henning von Arnim as the owner of the house and the two directly neighboring properties. After his death, his daughter Johanne Caroline (1850–1909) inherited the house and property. She was married to Dietrich Carl von Carlowitz . For a few years after her death, her heirs are named as the owners of the house, until 1924 Franziska Elisabeth de Neergaard, b. von Carlowitz (1876–1945) is listed in the address books. Her husband was a member of the noble branch of the Danish Neergaard family. She died in the year the house was destroyed.
description
The middle part of the house was five axes wide and two storeys high and had a gable roof with a dwelling. The low side axes with rectangular windows were single-story and two-axis in the design. Probably the only surviving photograph of the garden facade shows these side parts raised at the same height as the central part. The middle part was framed by rusting . A three-axis central risalit was decorated particularly lavishly in the Rococo style , the dwelling above continued the facade upwards via volutes attached to the side. The staircase in front of the main entrance was decorated with statues by Johann Gottfried Knöffler .
literature
- Stefan Hertzig: The late Baroque town house in Dresden 1738–1790 . Society of Historical Neumarkt Dresden e. V., Dresden 2007, ISBN 978-3-9807739-4-2 , pp. 37-40 .
Individual evidence
- ^ A b Stefan Hertzig: The late Baroque town house in Dresden 1738–1790 . Society of Historical Neumarkt Dresden e. V., Dresden 2007, ISBN 978-3-9807739-4-2 , pp. 37-40 .
- ↑ Dresden for useful knowledge of its houses and their inhabitants. Dresden 1799, p. 396.
- ^ Dresden address calendar 1820. , p. 4.
- ^ Dresden address calendar 1831.
- ↑ Siegfried Wollgast in the preliminary remarks in the Dresden booklets 18 . Dresden 1989, p. 3.
- ↑ to this u. a .: Uwe Tellkamp: The moons of Dresden. In: Griesebach. Art - people - values. The journal. Page 52 ff.
- ↑ see the corresponding address books of the city of Dresden.
- ^ Address and business manual of the royal residence and capital Dresden 1873. House book, p. 51.
- ^ Address and business manual of the royal residence and capital Dresden 1884. Part I, p. 534.
- ↑ for example in: Address book for Dresden and suburbs 1914. Part III, p. 110.
- ↑ Address book for Dresden and suburbs 1924/1925. Part III, p. 106.
- ↑ see for example the entry Neergaard in the Danish Wikipedia.
Coordinates: 51 ° 2 ′ 45.2 " N , 13 ° 44 ′ 35.8" E

