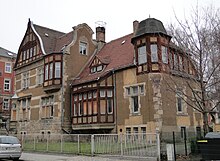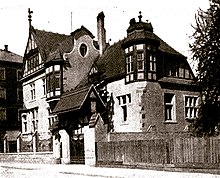Villa Friedrichsruh
The Villa Friedrichsruh is an upper-class villa in Dresden - Löbtau , Hermsdorfer Straße 16. The house was built in 1898 and is a listed building .
history
The Villa Friedrichsruh was built in 1898 by the Dresden architects Schilling & Graebner on a plot of land measuring 1,830 square meters. The builder was the privateer and Löbtau elder Gustav Adolf Friedrich , but by 1904 at the latest the villa had become the property of the merchant Heinrich Schmidt , who lived in the suburb of the lake . The cost of the house and the enclosure amounted to 110,000 marks . Initially, the address was still Dorfstrasse 20 , the street was named Hermsdorfer Strasse in 1904 , and house number 20 became house number 16 a few years later.
The villa was used as a care center for the Association for Mothers and Babies as early as 1914, later operated by the Welfare Office of the City of Dresden, and served as a crèche and sauna for the neighboring kindergarten from the end of the Second World War until shortly after the fall of the Wall . Around 2010 the house had been empty for a long time.
architecture
The Villa Friedrichsruh was built as a plastered building with sections in Elbe sandstone , the bay windows, the gable and other parts were constructed in uncovered timber framework . The architecture shows stylistic influences of the neo-renaissance as well as the art nouveau . On the main cornice under the large gable on the street side, the inscription "Friedrichsruh" was affixed in capital letters, which is no longer there today. For the first time on a building by Schilling & Graebner, a natural stone base without a cornice was executed, which merges into the plastered facades. In addition, the boss blocks of the base were not reworked, but rather their natural fracture surface was added.
The villa has an irregular floor plan and elevation, and contemporary literature refers to the “peculiar floor plan”. The architects followed the client's request "on the first floor to see all the rooms serving daily and social traffic combined and, second , to see their sequence interrupted by a winter garden ".
The villa can be entered through a covered flight of stairs , which leads to the polygonal porch. From there you enter the large hall from which the winter garden could be seen. To the left of the hall were the sanitary facilities and next to it the master's room . In a clockwise direction, the winter garden, which could be seen from almost all rooms, was joined by the living room, the salon and the dining room. A room referred to as the “drinking room” in the floor plan was designed as a raised mezzanine floor, which was accessible via a special staircase from the dining room and from the turning platform of the main staircase. The kitchen was arranged underneath (with a lower ceiling height than the other rooms on the ground floor).
The mezzanine room for its part protruded into the upper floor, the chamber above it could be reached by several steps from the upper floor hallway, which otherwise opened up several chambers and bedrooms, including a guest room. The ground floor, first floor and top floor comprised 17 rooms. “The grouping of the rooms and their formation on the outside are designed with a specific intention to create a painterly effect.” Inside, the villa was kept rather unadorned, only the dining room was furnished entirely in wood according to plans by Schilling & Graebner by the carpenter Hengst in Pirna . In 1970 the villa was supplemented by a rear extension with a garage.
literature
- Dehio-Handbuch der Deutschen Kunstdenkmäler, Dresden. (Special volume) Deutscher Kunstverlag, Munich / Berlin 2005, p. 177.
- Villa Friedrichsruh in Dresden-Löbtau. In: Deutsche Bauzeitung. Volume 37, No. 57, 1903, pp. 364-366, 369.
- Wilhelm Kick (Ed.): Modern new buildings. 4th year, Stuttgart architecture publishing house Kick, Stuttgart 1902.
Web links
Individual evidence
- ↑ Volker Helas, Gudrun Peltz: Art Nouveau architecture in Dresden. Knop, Dresden 1999, ISBN 3-934363-00-8 , p. 188.
- ↑ a b Address book for Dresden and its suburbs 1900. Part VI, p. 196.
- ↑ a b Address book for Dresden and its suburbs 1904. Part II, p. 274.
- ↑ a b German construction newspaper. 37th year 1903, No. 57, p. 366.
- ↑ a b Address book for Dresden and its suburbs 1914. Part III, p. 282.
- ↑ a b c German construction newspaper. Volume 37, No. 57, 1903, p. 365.
Coordinates: 51 ° 2 ′ 44.8 " N , 13 ° 41 ′ 38.3" E



