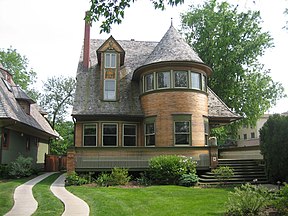Walter H. Gale House
| Walter H. Gale House | ||
|---|---|---|
| National Register of Historic Places | ||
|
Walter H. Gale House |
||
|
|
||
| location | Oak Park , Cook County , Illinois | |
| Coordinates | 41 ° 53 '38 " N , 87 ° 48' 6" W | |
| Built | 1893 | |
| architect | Frank Lloyd Wright | |
| Architectural style | Queen Anne Style | |
| NRHP number | 73000700 | |
| The NRHP added | 17th August 1973 | |
The Walter H. Gale House is located in Oak Park , Illinois , a suburb of Chicago and was designed and built in 1893 by the architect Frank Lloyd Wright . The building is named after Walter H. Gale, a member of a well-known Oak Park family, and is the first home Wright designed after leaving the company of Dankmar Adler and Louis Sullivan . The building was inscribed on the National Register of Historic Places on August 17, 1973 .
history
The building, created in 1893, was designed by Frank Lloyd Wright for Walter Gale. This was a local shopkeeper. It was Wright's first design after leaving Adler & Sullivan. The architectural style followed that of Wright's own home, and the house was one of a series of humble homes that Wright designed in 1892 and 1893. Two of these houses were built for Walter Gale for speculative reasons, the other is the Robert P. Parker House , which stood a little way from Gale House on Chicago Avenue. Like all the houses in this series , the Gale House has symmetrical sides that are difficult to see because the adjacent buildings are too close. It appears small but is spacious and pretty much follows the plans for the other houses Wright designed and built around 1893. Nevertheless, there are differences, especially in the shape of the roofs.
architecture

The building is geometrically designed in Queen Anne style and illustrates Wright's penchant for informal planning. The Queen Anne design of the house shows how far Frank Lloyd Wright, influenced by his first teacher Louis Sullivan, had to go before he found his early modern style, which was fully developed as the Prairie Style . The Gale House is clearly a Queen Anne style house, evidence of which can be found in the complexity of the structure, the dormers, the palladium-style windows in the side gables, and the varied texture of the clapboards, cladding and bricks as well as the Lead glazing . Despite the striking Queen Anne elements, the Gale House has a geometric simplicity that is unconventional. It marks the beginning of Frank Lloyd Wright's way of freeing himself from the constraints of historical architectural styles.
The half-timbered construction of the house is placed on a granite foundation and clad on the outside with mostly narrow shingles . The original rhombic windows with the lead glass slides are intact. Inside the ground floor there is the stairwell, reception room, living room, dining room, kitchen and pantry. The hall is clad with panels made of oiled birch wood and the stairs are framed by railing columns that taper towards the top. On the first floor there are four bedrooms, one of them with a bathroom and an open fireplace. On the 2nd floor there is a large room that is aligned with the east-west axis.
meaning
The house is Frank Lloyd Wright's earliest independent work and is therefore particularly important in Wright's development for the connection from a more traditional style, in this case the Queen Anne style, to the later designs of his early modern style. The building also shows the influence that Louis Sullivan had on the young architect and on the disciplined geometric line that Wright ultimately followed with his designs. When Walter H. Gale House was added to the National Register of Historic Places on August 17, 1973, the Oak Park community also registered it as a local landmark .
Web links
Individual evidence
- ^ A b c Walter H. Gale House , Oak Park Tourist , excerpt from: Sprague, Paul E. Guide to Frank Lloyd Wright & Prairie School Architecture in Oak Park . Oak Park. Bicentennial Commission of the American Revolution [and] Oak Park Landmarks Commission, Village of Oak Park: 1986, ( ISBN 0-9616915-0-6 ). Retrieved June 2, 2007.
- ^ Heinz, Thomas A. The Vision of Frank Lloyd Wright , Chartwell Books, Inc., Edison, New Jersey: 2006, pages 55-56, ( ISBN 0-7858-2145-7 ).
- ^ A b Walter H. Gale House ( Memento June 16, 2007 in the Internet Archive ), "(PDF, English), National Register of Historic Places Nomination Form, HAARGIS Database, Illinois Historic Preservation Agency . Retrieved May 31, 2007
- ^ Gale, Walter, House on the National Register Information System. National Park Service , accessed August 11, 2017.
- ^ Village of Oak Park: Oak Park Historic Landmarks ( Memento of July 24, 2011 in the Internet Archive ) (PDF, English; 19 kB), accessed June 2, 2007

