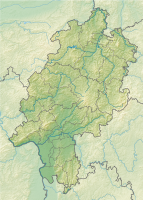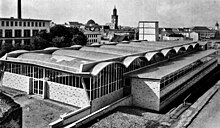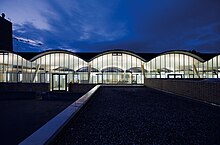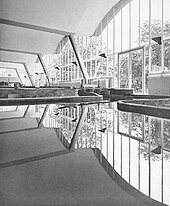Hydraulic engineering hall (TU Darmstadt)
| Hydraulic engineering hall of the TU Darmstadt | ||
|---|---|---|
 |
||
| Data | ||
| place | Darmstadt | |
| architect | Ernst Neufert in cooperation with the civil engineering professor Alfred Mehmel | |
| Builder | Technical University of Darmstadt | |
| Architectural style | Post-war modernity | |
| Construction year | 1957 | |
| Floor space | 1250 m² | |
| Coordinates | 49 ° 52 '29.2 " N , 8 ° 39' 22.3" E | |
|
|
||
The hydraulic engineering hall of the Technical University of Darmstadt is a hall with a 70 meter × 25 meter column-free interior that originally served as a test facility for the Institute for Hydraulic Engineering and Water Management. It was built in 1956/1957 according to a design by the architect and university professor Ernst Neufert in cooperation with the civil engineering professor Alfred Mehmel (1896–1972). It is located on Rundeturmstrasse and is a listed building . The test hall forms the core of the facility, around which classrooms, workrooms and administration rooms as well as a workshop are divided. At the south-west corner of the building there is a 4-storey tower that was used to accommodate elevated water tanks. After its renovation in accordance with listed buildings since 2011, it now serves the central workshops of the Technical University. The building from 1956/57 replaced a comparable facility that was set up in the former Darmstadt parade hall on Elisabethenstrasse in 1934 and which was completely destroyed in the bombing raid on Darmstadt on September 11, 1944.
description
The building ensemble was erected on a cleared area of Darmstadt's old town that was destroyed in World War II. An institute building and a 15 meter high water tower were added to the hall. The extremely thin, undulating roof in a prestressed concrete shell construction, which is supported by inclined columns, is characteristic of the hydraulic engineering hall . From the outside, the hall also looks through the high glass facade, which rises almost seamlessly above the narrow clinker base. The hall can be used flexibly thanks to the arrangement of the supports on the outside. The hydraulic engineering hall is one of the most striking new university buildings of the TH in the 1950s .
The listed building was built according to the design of the architect Professor Ernst Neufert in 1955 using prestressed concrete shell construction. The hall with a column-free floor plan is approx. 70 m long and 25 m wide. Their construction is based on an axis grid of 10 m. What is striking is its wave-shaped roof, the span of which is shortened from 25 to 21.5 m due to the inclination of the external supports inwards and which appears to float above the facade. It is the lightness of the construction and the transparency of the facade that distinguish this building as an exemplary representative of the modern architecture of the fifties. The shell construction, which is only 7 cm thick in places, is to be assessed as a special engineering and craftsmanship. In the case of the long barrel shell, the shape of the support lines is no longer decisive for the cross-section, as this construction can be viewed as a beam structure with a spatial tension due to the ratio of length to width, which stretches from truss to truss. The shells are stiffened by means of 2 binder washers, which run as coatings in the longitudinal direction of the hall and are indented from the roof edge to emphasize the slimness of the construction. Even after 50 years of use, the prestressed construction was without cracks. The north and west wing as well as the water tower are reinforced concrete skeleton constructions with clinker infill. The outer walls of the test hall are double-shelled in solid brick and solid clinker and the corridor walls are made of single-shell yellow clinker brickwork.
Redevelopment
The hydraulic engineering hall was renovated in 2010/2011 by Ramona Buxbaum Architects for the Technical University of Darmstadt with funds from the economic stimulus program II. The reason for the renovation was severe weathering damage to the shell surfaces and the supporting structure. In particular, the roof drainage downpipes, which are integrated into the internal supports, have proven to be problematic. The renovation was challenging because of the filigree roof and facade construction.
On the occasion of the completion of the renovation of the hydraulic engineering hall, an extensive exhibition on the life and work of Ernst Neufert was shown in the renovated hydraulic engineering hall in autumn 2011. This exhibition, which was developed by the Department of History and Theory of Architecture (under the direction of Werner Durth ) of the Department of Architecture at the Technical University of Darmstadt, was also shown in Dessau, Nuremberg and Weimar, partly in a modified form.
The energetic renovation of the hydraulic engineering hall and the conversion to move the central workshops of the TU was planned by Ramona Buxbaum Architects and the execution was supervised by Ramona Buxbaum Architects. On July 10, 2014, the construction work was completed with a ceremonial inauguration. Since then, the central workshops of the TU have been housed in the hall.
literature
- Ralf Dorn, Werner Durth, Udo Gleim, Helge Svenshon: Ernst Neufert 1900–1986. Life and work of the architect. Darmstadt 2011. (Catalog for the exhibition of the same name in the hydraulic engineering hall).
- Katja Kienz, Christof Bodenbach: hydraulic engineering hall becomes workshop. In: Bauwelt , 43rd year 2011, issue 13, p. X.
Web links
- BAUWELT - hydraulic engineering hall becomes workshop. In: bauwelt.de.
- BAUWELT - Neufert's hydraulic engineering hall. In: bauwelt.de.
Individual evidence
- ↑ Article in the ( page no longer available , search in web archives ) Info: The link was automatically marked as defective. Please check the link according to the instructions and then remove this notice. Bauwelt magazine 2011
- ↑ Wasserbauhalle - Department V - Construction Management and Technical Operations - Technical University of Darmstadt. In: intern.tu-darmstadt.de. Retrieved August 13, 2020 .
- ^ Workshops under a curved roof. In: FAZ , July 11, 2014, page 45



