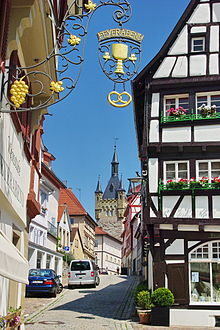Feyerabend wine bar
The Weinstube Feyerabend is a listed building at Hauptstrasse 74 in Bad Wimpfen in the Heilbronn district in northern Baden-Württemberg .
history
The Feyerabend family is originally from Talheim , but has been a baker family in Wimpfen for a long time. In 1896, Friedrich Feyerabend bought the farmhouse on the corner of Salzgasse and set up a bakery with a wine bar in it . The wine tavern was initially called Starkenburg , but became known under the name of the operator and then took over the name. The distinctive pub sign with grapes , vine leaves , wine glass and pretzel was designed in 1951 by city architect Josef Vassillière and manufactured by master locksmith Fritz Krauss.
The view from Wimpfener Hauptstrasse through Salzgasse to the Blue Tower is one of the most widespread views of the city. The sign of the Feyerabend wine tavern, which protruded into Salzgasse, literally became one of the city's “figureheads” and was featured on the front page of numerous publications.
In 1968 the stone bay window of the building was renovated. In 2004 the gable end was repaired, followed in 2005 by the renovation and conversion of the restaurant as well as the extension of the attic and the dormers. At the same time, the neighboring building at Hauptstrasse 76, which is also a listed building, was renovated and connected to the main building of the Feyerabend wine bar as an extension on the ground floor .
Today the building is home to the wine bar Feyerabend the restaurant Friedrich upstairs and an attached pastry shop with café .
description
The building is a three-story plastered house. On the ground floor facing Salzgasse it has partly round arched walls, the corner blocks partly extend to the second floor. On the gable side of the first floor there is a richly designed stone bay window. The second floor cantilevers over stone cleats on the eaves side . The gable is designed using exposed truss technology. The soot-blackened roof with leafed wood connections has the shape of a gable roof with dormers. The building bears the date 1563 on the bay window and the name of the builder Hans Herolt, as well as the names of the Ruff couple and two house brands with a heart and a pretzel in heraldic shields. For stylistic considerations, master builder Herolt can also be considered for the Gasthaus Grüner Baum (dated 1555/58) not far from Hauptstrasse 84 .
Individual evidence
- ↑ City Guide A stroll through Bad Wimpfen , City of Bad Wimpfen, numerous editions; Anna Helferich-Dörner: Bad Wimpfen , Heilbronn, numerous editions; Josef Vassillière: The royal wimp . A hike through the past and present of the old Free Imperial City , Bad Wimpfen 1952 etc.
- ↑ Regional Presidium Stuttgart, Department of Monument Preservation (ed.): Monument Preservation Value Plan for the entire Bad Wimpfen am Berg complex, as of 2009
- ↑ Regional Presidium Stuttgart, Department of Monument Preservation (ed.): Monument Preservation Value Plan for the entire Bad Wimpfen am Berg complex, as of 2009.
- ^ Georg Schäfer: Art monuments in the Grand Duchy of Hesse: inventory and descriptive representation of the works of architecture, sculpture, painting and the arts and crafts up to the end of the 18th century. Century: Province of Starkenburg: Former district of Wimpfen , Darmstadt 1898, p. 182/183.
Web links
Coordinates: 49 ° 13 '48.59 " N , 9 ° 9' 38.32" E


