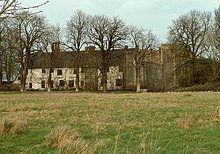Wingfield Castle
Wingfield Castle , is a ruined castle and country house in the English county of Suffolk . The castle was the seat of the Wingfield family and their heirs, the De la Poles , Earls and Dukes of Suffolk . Today it is a private house.
history
Records from 1384 show that Michael de la Pole sought a royal permit to fortify his mansion (English "License to Crenellate"). At that time, old feudal castles were actually no longer needed and the kings did not like it when such fortresses were built. Wingfield Castle was a cross between a feudal fortress and a simple, fortified mansion.
The property passed into the hands of the Catlin family of Norwich . In 1702 Sir Nevill Catlin died there and his widow Mary transferred the manor to her second husband, Sir Charles Turner, 1st Baronet , of Warham . Lord Berners sold the property to the Adair family in 1886 . Lady Darrell , a descendant of Lord Berners, sold it to a Mr. Wingrove in 1981 . Two years later it was sold to Mr Gerald Fairhurst who had it renovated for some time and then sold it to a London businessman in 1987. In 1989 it was sold again, this time to a barrister named Gunter .
The old manor house and part of the fortifications were demolished in 1510 and the current house was built around 1540 in the southwest corner of the remaining fortifications. At that time, the still existing were battlements of brick on the south curtain wall built.
description
The southern defensive wall rises up to a height of 12.6 meters above the moat ; it is 11.5–12.7 meters thick. The entrance gate is reached via a bridge in which one can still see the guides of the previous gate, the drawbridge and the portcullis . The walls are made of flint - quarry stone with stones as corner stones and for the windows. The property has a four-sided floor plan; it is almost square, although the west side is slightly longer than the east side. The fenced-in area is approximately 0.6 hectares. In addition to the almost perfect front, you can still find the foundations of the north and east walls and traces of two other towers. Today a brick bridge leads up to the noble gatehouse , where a beautiful, recessed arched path, set back and designed, still shows the guided tours of the portcullis and the old oak doors. On either side of the arched path there are carved stone slabs depicting the coat of arms of the Wingfields and De la Poles.
The two main towers rise up to a height of 18 meters and the octagonal corner towers are 15 meters high. The entire castle wall was apparently still intact at the beginning of the 20th century, but the north and east walls were destroyed in 1945. A drawbridge still spans the east side of the moat. It has been extensively reconstructed, but still contains some original wooden parts.
In the literature
The castle was the inspiration for Godsend Castle , the home of the Mortmain family in Dodie Smith's novella Spiel im Sommer ( I Capture the Castle ) .
Individual evidence
- ^ Wingfield Castle . Pastscape. Retrieved December 19, 2016.
- ^ Valerie Grove: Introduction to the Vintage Books edition . 2003.
Web links
Coordinates: 52 ° 20 ′ 52.4 " N , 1 ° 15 ′ 34.2" E
