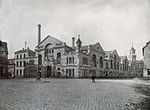Central market hall Leipzig
The Central Market Hall in Leipzig was a supply facility for groceries and everyday goods that existed south of the city center for more than fifty years.
location
The central market hall was about 100 meters south of Roßplatz , which today is part of the inner city ring and extends to the Wilhelm-Leuschner-Platz tram stop . It had street fronts on the Brüderstrasse and Markthallenstrasse. The Markthallenstrasse was previously called Windmühlengasse, and the part of the Brüderstrasse at the Markthalle was not built until it was built.
Both streets can still be recognized today by their paving on the current fallow land between Peterssteinweg and Grünewaldstraße (formerly Kurprinzstraße) and still have these names. The main entrance of the Central Market Hall faced Roßplatz. She had six more entrances on the street fronts.
Today a small technical building on the site reminds of the hall above ground, which is a connection to the still existing basement of the hall.
history
The market hall was built between 1889 and 1891 according to plans by the city building director Hugo Licht , after the city had acquired the necessary land following a decision of December 9, 1887. The hall was inaugurated on May 26, 1891. It initially served wholesalers and retailers and ended the previous market operations on open marketplaces for Leipzig.
In 1923 the wholesale business was removed from the hall due to insufficient space. Until the completion of the wholesale market hall in the south-east of the city in 1930, he moved into an interim. To distinguish it from the wholesale market hall, the previous market hall was now called the central market hall.
The bombing raid of December 4, 1943 hit the hall and its surroundings hard. The eastern axis and the basement could be used again for trade from December 9th. Just a few months after the end of the war, almost a third of the usable area could be used again. After the construction of new residential buildings on Windmühlenstrasse and Grünewaldstrasse in the 1950s, the hall, which was still in ruins in part, was viewed as an eyesore and was torn down in its entirety as part of the national reconstruction project .
Lately there have been proposals to provide a market hall again in the course of the design of the area between Peterssteinweg and Grünewaldstraße in connection with the commissioning of the city tunnel and the erection of the monument to the Peaceful Revolution .
Construction and operation
The central market hall was built over an irregular polygon (see floor plan) . The south front to Brüderstraße was 140 meters long, that to Markthallenstraße 100 meters and the main entrance front 35 meters. The total area was 7500 square meters. The hall was made of yellow brick masonry over a base zone of black basalt lava, which carried several gable roofs and whose gables determined the facade structure. The supporting structure of the roof was made of iron. At the southwest corner stood a 34 meter high tower reminiscent of Italian architecture in its architectural style. This wore a clock and bells that ringed in market times, as well as a water reservoir to operate six hydraulic goods lifts.
On the ground floor, which contained a restaurant, a coffee bar, an atrium and various administrative rooms, there was space for 600 stalls and a further 160 on the gallery. There was also a vet's room and a mushroom advice center. Meat, fish, potatoes, vegetables and canned goods were sold on the ground floor, while dairy and baked goods as well as wooden, wicker, pot, rope and cooperage goods were on offer on the gallery. In the basement, dealers could rent refrigerated storage space.
When wholesaling was still being carried out in the market hall, the hall opened every day, except on Sundays and public holidays, at 4 a.m., later for retail at 6 a.m. There was a break from 1pm to 5pm; The company closed at 9 p.m. The scope of operations can be characterized by the fact that in the early years on main market days over 200 horse-drawn carriages drove through the hall and just as many hand-drawn or dog-drawn wagons.
literature
- Horst Riedel: Stadtlexikon Leipzig from A to Z. PRO LEIPZIG, Leipzig 2005, ISBN 3-936508-03-8 , p. 383
- Heinz-Jürgen Böhme : "... nothing but a covered market place" - The Central Market Hall , In: Leipziger Blätter No. 59, Passage Verlag Leipzig 2011, pp. 24–37
Web links
- The Leipzig Market Hall , newspaper clipping from the opening day in the Leipzig City History Museum , Inv.Nr.4993
Coordinates: 51 ° 20 ′ 4.9 ″ N , 12 ° 22 ′ 35.2 ″ E







