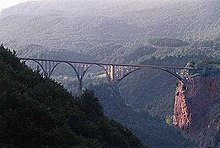Đurđevića Tara Bridge
Coordinates: 43 ° 9 ′ 0 ″ N , 19 ° 17 ′ 42 ″ E
| Đurđevića Tara Bridge | ||
|---|---|---|
| North elevation | ||
| use | Road bridge | |
| Crossing of | Tare | |
| construction | Reinforced concrete - arch bridge | |
| overall length | 350 m | |
| width | 7 m | |
| Longest span | 116 m | |
| height | 150 m | |
| start of building | 1938 | |
| completion | 1940 | |
| planner | Mijat S. Trojanović | |
| location | ||
|
|
||
| Above sea level | 780 m | |
The Đurđevića Tara Bridge is a road bridge in the north of Montenegro . The structure is curved in plan and has two lanes. It is located about 25 kilometers east of Žabljak between the villages of Budečevica and Trešnjica at an altitude of about 780 meters (roadway) above the sea and spans the canyon of the Tara River at the narrowest point at a maximum height of 150 meters . The bridge is named after the village of Đurđevića Tara, located immediately to the north.
history
The bridge structure was built from 1938 according to plans by Mijat S. Trojanović and opened to traffic in November 1940. The structure was one of the largest reinforced concrete arch bridges for road traffic in Europe. In the spring of 1942, partisans blew up one arch of the bridge, and it was rebuilt in 1946.
construction
The arch bridge, which is around 350 meters long and 7 meters wide, is a reinforced concrete structure . In the main opening, it has a reinforced concrete arch spanning 116 meters, to which four arches connect to the west, on the left side of the river, each with a pillar spacing of 47 meters.
The main arch was erected on a falsework that was supported by two wooden scaffolding towers with heights of around 100 meters and 141 meters. The design for the falsework structure came from the Swiss master carpenter Richard Coray . It was made with 650 cubic meters of spruce wood, cut into squared timber by hand with an ax, within six months. Screw bolts were used as wooden connections .
The 6-meter-wide main arch has a cross-section that consists of two external, parallel concrete arch ribs, which are connected to each other at half the cross-section height by a slab and below the slab by crossbars. The production took place in three stages. First the ribs including the crossbars were concreted up to the lower edge of the slab, then the slab followed and finally the upper part of the arched ribs. As a result, the previous concreting sections were used to transfer the loads and the falsework did not have to be dimensioned for the full dead weight of the arch.
literature
- Richard Coray: About the construction of the road bridge over the Tara . In: Schweizerische Bauzeitung , November 29, 1941, Volume 118, No. 22, pp. 260–261 (digitized on e-periodica.ch)
Web links
- Tara Bridge on HighestBridges.com



