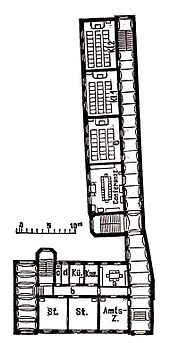1. Realschule
The 1st Realschule is a listed building at Alexandrinenstrasse 5 and 6 in Berlin-Kreuzberg . It was built from 1886–1887 by the city building inspector Karl Frobenius on behalf of the Berlin magistrate according to plans by the architect and town planning officer Hermann Blankenstein . The building with its rich terracottas in the neo-renaissance style is characteristic of the brick buildings of the Schinkel School .
The 1st Realschule was built as a two-wing school building in a closed development made of orange-yellow brick. The front building on Alexandrinenstrasse was intended for official apartments and the school auditorium, the courtyard wing for the classrooms. The courtyard wing, which was destroyed in 1945, is replaced by a new building constructed between 1956 and 1958 using a mixed reinforced concrete and masonry construction.
The facade of the preserved component on Alexandrinenstrasse is clad with bricks with a light red glare layer. It is structured by the plastic facade elements of the cornices, frieze strips and sills made of sandstone-colored bricks. The front shows covered arched windows in the first and high arched windows of the former auditorium on the second floor. On the ground floor, dark-colored brick strips run horizontally through the red areas. The main cornice over the aula windows is decorated with sandstone-colored terracotta ornaments showing tendrils, flowers and laurel. The clear color contrast between red and lighter surfaces emphasizes these ornaments without covering the strictly structured structure of the front.
The 1st Realschule was converted into the 11th vocational school for young people in Berlin in 1927 , from which today's Upper School Construction Technology emerged. The school, named after the politician and union leader Hans Böckler , uses the old building on Alexandrinenstraße and the new building of the courtyard wing from the 1950s, other buildings that were erected until 1983 on the extensive grounds up to the parallel Lobeckstraße.
literature
- Kathrin Chod, Herbert Schwenk and Hainer Weißpflug: Berlin district lexicon Friedrichshain-Kreuzberg . Haude & Spener, Berlin 2003, ISBN 3-7759-0474-3 , p. 284.
- Manfred Klinkott: The brick building art of the Berlin school. From KF Schinkel to the end of the century . Gebr. Mann Verlag, Berlin 1988, ISBN 3-7861-1438-2 , pp. 387-391 (= The Buildings and Art Monuments of Berlin , Supplement 15).
Web links
- Entry in the Berlin State Monument List
- Homepage of the Hans Böckler School / OSZ Construction Technology
Coordinates: 52 ° 30 ′ 7.8 " N , 13 ° 24 ′ 9.3" E

