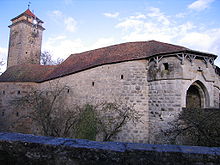Dropping roof
A drop-off roof ( drop-off roof) was an easily removable structure that protected the curtains , cavaliers and bastions of some early modern fortresses. The use of this roof shape in medieval castle construction, however, cannot be scientifically proven.
Medieval shed roofs
In the 19th century, architectural historians such as August Essenwein developed the idea that in the 12th century the main building of a castle complex was completely closed off with defensive panels, each of which was only covered by a “temporary, easily removable protective roof”. This temporary referred to here as shedding roofs have both military buildings such as the castle keep and residential buildings such as the palace roof and would be in case of a siege was rapidly degradable so that catapults could be set up to defend the castle on the defensive platforms.
This view was already questioned by Otto Piper as "something that could be thought of as useful, but which does not correspond to reality throughout." which mentions that enemy missiles destroyed the roofs of a castle, suggesting traditional fixed roof structures.
The more recent castle research also assumes that the majority of Central European castles were not designed against large-scale sieges, but against smaller attacks and coups d'état . Since most of the castles not only had the military function of a fortress, but were also noble residential buildings at the same time, provisional roofs are unlikely to be the norm anyway. Apart from that, hardly anything is known about the roof structures of high medieval castles, as they were usually rebuilt in later times, or have not been preserved in ruins.
Drop roofs in early modern fortress construction
From around 1550, however, the actual use of such roof structures in fortress construction can be documented. In the area of influence of the Franconian imperial city of Nuremberg , some drop roofs have survived or have been reconstructed to the present day. For example, some cavaliers and bastions of the imperial city fortress Lichtenau near Ansbach are roofed over by such constructions. There, numerous console stones on the curtains also attest to a planned implementation, which, according to contemporary image sources, was not realized. A bird's eye view from the time of the Thirty Years War (around 1630, Swedish State Archives) shows the weir system with drop roofs on four of the five bastions. The three cavaliers also have corresponding open superstructures. No roofs can be seen above the curtains. The view largely corresponds to the current state of the Renaissance fortress .
During the reconstruction of the city fortifications of Nuremberg, which was largely preserved until the Second World War , some sections of the wall were roofed over again in this way. The stands of the roof trusses also rest on stone consoles that protrude from the wall or were placed on the wall parapet.
These Nuremberg models were also adopted by other Franconian and Swabian imperial cities ( Nördlingen city fortifications , Rothenburg ob der Tauber hospital bastion ).
The history of this type of building is largely unexplored scientifically. Drop roofs or light roof structures can also be used in contemporary Italian fortress construction ( Fortezza da Basso , Florence ). The Franconian military engineers in the 16th century were mainly based on Italian innovations.
literature
- Daniel Burger : Fortresses in Bavaria. Regensburg 2008, ISBN 978-37954-1844-1 .
Individual evidence
- ^ Piper, Otto: Burgenkunde. Construction and history of castles. Würzburg 1912, p. 392.


