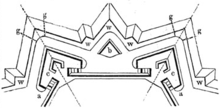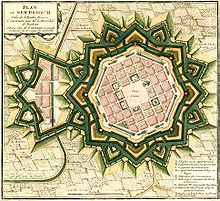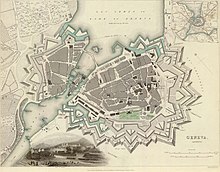bastion


A bastion or bulwark , upper German also Bastion called, is a system which projects out of the line of a rampart and whose task it was, the space immediately in front of the wall, to the back of the parapet of can not directly see, laterally spread ie ( to be able to achieve. Bastions have the same function in a modern fortress as the towers of an ancient or medieval city wall. Both the tower and the bastion, regardless of their external shape, represent the flanking part of a fortress wall.
Definitions
The word Bastion is the Italian bastione derived, rod, post, or transfer means pillar, wherein between the projecting pillars ( Risalto or bastion) of the protective main wall like a curtain ( Cortina → curtain wall is stretched). A bastion differs from other flanking fortifications, such as square towers or circular or semicircular rondelles , in that it has two front sides ("facen") on the enemy side, which meet at the so-called bastion angle (French saillant ), and on both Each side has a flank or pranks that connect the bulwark to the curtain wall. A bastion therefore has roughly the floor plan of a pentagon . In colloquial language, bulwarks of different designs are often referred to as "bastions".
As half Bastion is called a bulwark, which has only one face, just a shoulder point. The transition from the faces to the flanks is called the shoulder point . A hornwork always consists of two half bastions.
From a bastion could with the Face guns the apron with fire outwardly spread and the enemy artillery at a distance hold, while the edge guns initially the grave defense primarily served, so the edges are always aligned on the Bastion top of the respective next bastion. The bastion flanks can be straight or concave; However, they can also be withdrawn and provided with several casemated fire floors, which are covered by the outer (hostile) part of the flank. The shoulder point can be angular or rounded; but it can also protrude over the flank in order to better cover the guns in the flank against direct enemy fire. Protective walls protruding from the flank and widening the face at the same time are called bastion ear (French orillon ).
The entire inner surface of a bastion can be raised to the height of the fortification wall, in this case one speaks of a filled bastion , in which sometimes cavaliers were also placed. If the rampart runs around the inside of the bastion, i.e. forms a cavity in the middle of the fortification, then the work is called a hollow bastion . In the later French fortification construction of the 18th century, a bastion can be completely detached from the main wall and stand in the moat without direct connection to it. In this case one speaks of a detached bastion .
History of origin

The introduction of firearms forced the turrets to be enlarged so that they could accommodate and carry the guns. These therefore soon turned into massive rondelles (rondelles) and bastions, which, due to their size, protruded much further from the line of the wall than the old towers. As a result, the attack was inevitably directed more towards the bulwark, in which the defense was increasingly concentrated, and therefore, in contrast to earlier sieges, more towards the bastions than the wall in between. With the concentration of the artillery in the gun turrets and roundels, the inevitable blind spot at these bulwarks had a negative impact during sieges , because this was now the preferred point where the attackers set their scaling ladders. Therefore, attempts were made to avoid these unpainted spaces by making the front side of the bastion wedge-shaped so that it could be painted from the curtain wall and by the guns positioned on the flanks of the neighboring bastions.

Despite the extensive literature on this subject, it is still controversial today by whom or where the bastions were "invented". This is all the more difficult as there is no written record about it and pentagonal works were occasionally erected in the Mediterranean area even before the invention of the artillery. Therefore, with early reports of sieges, which tell of bastion-shaped bulwarks, there is always uncertainty as to whether they were bastions that were already deliberately designed in this way or just (older) works that look like this. The first works, which can rightly be called bastions, were created around the middle of the 15th century in Italy, even if these still clearly show the traces of their origin from the towers of the old city walls. They were closely connected to the main ramparts. The protruding corners of the bulwarks were still very obtuse and the faces very short, the parapet was covered with masonry up to the top. Modern depictions reckon with a transition period of around a hundred years between medieval and bastionary fortress construction.
The first bastions according to the classical definition were built in Italy towards the end of the 15th century according to plans by Giuliano da Sangallo and Michele Sanmicheli . In 1527 a wall with two bastions was built in Verona. A little later, the bastion fortifications also found their way into Central Europe. A bastion was built at the Vienna Hofburg around 1530 , and in 1538 work on the bastioning of the Nuremberg city wall began under the direction of Antonio Fazuni . By around 1550, the so-called old Italian fortress style developed in Italy , which is characterized by blunt bastions and very long curtains (250–350 meters), in front of which increasingly small central bastions were placed. At this time, theoretical writings on this topic appeared for the first time, which quickly led to the first blossoming of fortress architecture. On this basis, the so-called New Italian manner emerged from around 1600–1620 .
The detachment from the Italian manner began with the German fortress builder Daniel Speckle , who doubled the size of the ravelins and bastions and erected cavaliers on both bastions and curtains in order to be able to better repel the besiegers' artillery through increased defensive fire. In the 16th century, during the Dutch struggle for freedom against Spain, the so-called Dutch manner emerged, which is characterized among other things by a pure earthwork method with non-casemated bastions. Instead, broad moats and an advanced lower protective wall ( Fausse-Braie ) were used to better defend the ditch. In addition, the Dutch relied on numerous external works in front of the main ditch, such as crescent moons , horn and crown works . The first city to be fortified exclusively with earthworks and moats was Breda (1533).
The bastionary system


The bastionary system is to be understood as a basic fortification principle that is based on the optimal coating of the fortifications and the apron through the systematic arrangement of bastions. It was first realized in Italy with the so-called old Italian manner of the 16th century and then shaped the fortress construction until the 19th century. While the first bastion fortresses were mostly pure masonry structures, in the 16th century a mixed construction method increasingly prevailed, in which a body of earth was supported by the Eskarpen wall. Behind this there could be brick galleries or casemates .
In addition to the bastions, the outer works of a fortress built using the bastionary system also had a pentagonal floor plan, which was aligned with the lines of fire of the defensive guns and thus enabled effective, mutual flanking . In order to achieve the geometrically perfect arrangement of the works, which is necessary to completely avoid blind spots, bastions were ideally designed as regular polygons .
The development of fortress manners based on the bastionary system was characterized by a steady enlargement of the bastions, the reduction of the curtain length, the increase in external works and the gradual sinking of the masonry below the building horizon. The growing range of the guns resulted in an ever greater depth of the fortifications and the increasing concentration of defense on the apron.
When Holland ( States General ) came under pressure again in the middle of the 17th century due to the wars against England and France, the old Dutch fortification system had to be further developed. One of the first fortresses to be built in the new manner was the small fortress Naarden (from 1674). Among the numerous Dutch fortress builders Menno van Coehoorn (1641–1704) should be highlighted, whose defense system is even better than that of the French Marshal Louis de Cormontaigne (1695–1752). Its fortification system is based above all on a combination of wet and dry trenches, good " communication " between the individual works and the possibility of defending in sections through strong reduits in the ravelins and bastions. The facades of the bastions can be reinforced by the incisions in the curtains taken over from Daniel Speckle , the casemated orillon towers and the double (sometimes even triple) curved flanks.
The bastionary system reached its peak during the second half of the 17th century with the fortresses built by Marshal Vauban . Vauban's military fame is based solely on his successful sieges, which he achieved with his actual inventions, the ricochet fire and the creation of parallels in sieges, although he is best known in public as a builder of fortresses. The fortification manners introduced by Vauban were further developed in France during the 18th century, above all by Marshal de Cormontaigne (1695–1752), Vauban's successor, and the (engineering) school of Mezières founded in 1750 , which was mainly characterized by the introduction of Reduits began in the fortifications. In the first half of the 19th century, numerous new fortresses were built in France according to the bastionary system, for example in Belfort , Grenoble , Lyon , Metz and Paris with 16 forts. Only when it became clear during the Franco-German War of 1870/71 that the resistance of these fortresses to the new guns with rifled barrel was too low, the bastionary system was also abandoned in France.
In Central Europe, criticism of the bastionary system became stronger and stronger as early as the 18th century, so that a number of fortresses were initially built according to the tenenill system with a star-shaped floor plan, but here too the bastionary fortifications were not finally replaced by the polygonal system until the 19th century repressed. The Prussian fortress Koblenz was one of the first fortresses to be built entirely in this new way.
Transfer of the term bastion
The designation bastion was in common parlance in the 18th and 19th centuries. Century increasingly transferred to all flanking wall projections of fortifications of any kind, even if they have no external resemblance to such, such as the (so-called) bastion of the Athens Acropolis , which protrudes at right angles from the actual fortification wall to protect the main gate, and who carries the Nike temple .
Fortifications for mooring river ships in the middle of the river in the upstream and downstream of locks, power stations are also referred to as bastions.
literature
- Christopher Duffy: Siege Warfare: The Fortress in the Early Modern World, 1494-1660. 2nd edition, Routledge, London 1996, ISBN 0-415-14649-6 .
- Michael Losse : Bastion. In: Horst Wolfgang Böhme , Reinhard Friedrich, Barbara Schock-Werner (Hrsg.): Dictionary of castles, palaces and fortresses. Reclam, Stuttgart 2004, ISBN 3-15-010547-1 , pp. 74-75, doi: 10.11588 / arthistoricum.535 .
- Hartwig Neumann: Fortress architecture and fortress construction technology. 1994, ISBN 3-7637-5929-8 .
- Georg Ortenburg, Siegfried Fiedler: Armies of the modern age. 10 volumes, Bernard & Graefe, Koblenz 1984–93, ISBN 3-7637-5813-5 .
Web links
References and comments
- ↑ Bastei often stands for a semicircular or U-shaped bulwark in older literature; Even today, in the southern German-speaking area, it is often equated with a bastion
- ^ Riistow: Military concise dictionary. s. v. Bastion . According to the dictionary of origin of the Duden, Italian bastione is an enlarged form of bastia ("bastion"); this dictionary also provides the connection to old French. bastir , French bâtir “to build”.
- ↑ called "Pünte" in older German specialist literature
- ↑ cf. also the section "Transfer of the term bastion"
- ↑ Engels: The New American Cyclopædia. 1859, sv bastion
- ^ Bernhard von Poten : Concise dictionary of the entire military sciences. 1878, sv Bastion ( digitized online )
- ^ Riistow: Military concise dictionary. sv bastion.
- ↑ Zastrow: History of the permanent fortification. 1839, p. 36.
- ↑ Zastrow: History of the permanent fortification. 1839, p. 37.
- ↑ A shoulder tower is used to strengthen the shoulder point similar to a bonnet that towers over the parapet of the main wall. The casemated towers introduced by Coehoorn do not yet exist in Naarden.
- ↑ Engels: The New American Cyclopædia. 1859, sv Bastion, sv Fortification; Zastrow: History of the permanent fortification. 1839, pp. 36-39.
- ↑ Engels: The New American Cyclopædia. 1859, sv bastion
- ^ H. Neumann: Fortress architecture and fortification technology. 1994, pp. 134f.
- ↑ Engels: The New American Cyclopædia. 1859, sv Fortification
- ↑ documented in Nuremberg between 1538 and 1555 (cf. Neubauer: The construction of the large bastion behind the fortress 1538–1546. In: Mitteilungen des Verein für die Geschichte der Stadt Nürnberg [MVGN] 69, 1982, pp. 196–263).
- ^ Ortenburg: Weapons and the use of weapons in the age of the mercenaries. 1984, pp. 158-172.
- ↑ Zastrow: History of the permanent fortification. 1839, pp. 58-77.
- ↑ Engels: The New American Cyclopædia. 1859, sv Fortification
- ↑ Zastrow: History of the permanent fortification. 1839, pp. 77-87.
- ↑ Engels: The New American Cyclopædia. 1859, sv Fortification
- ^ Bernhard von Poten : Concise dictionary of the entire war science , 1879, sv Coehorn and sv Coehorn manner
- ^ Bernhard von Poten : Concise dictionary of the entire war science. 1879, sv Coehorn and sv Coehorn manner ( online )
- ↑ Zastrow: History of the permanent fortification. 1839, 188-203
- ↑ Zastrow: History of the permanent fortification. 1839, pp. 116-184.
- ↑ Post by Helmut1972 from December 19, 2009, 3:26 pm in: binnenschifferforum.de


