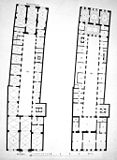Aeckerleins Hof
Aeckerleins Hof was a through courtyard on the market in Leipzig that was destroyed in the Second World War with a representative baroque building opposite the old town hall .
Location and shape
The Aeckerleins Hof property stretched from Markt (No. 11) to Klostergasse (No. 12). The courtyard, about 7 meters wide and 45 meters long, was flanked by narrow buildings. Buildings each seven window axes wide rose on Markt and Klostergasse. The house on the market had four floors above the ground floor and a hipped roof with three dormer floors . The entire street front was richly decorated with ornamental and figurative decorations. Decorative elements were also found on the buildings in the inner courtyard.
history
Until 1558 the property, built on with a trading yard with department stores and storehouses, was owned by the Preußer family , from whom the merchant Heinrich Cramer von Claußbruch (1515–1599) acquired it in 1558. It remained in the family until it was bought by Peter Hohmann in 1708. Hohmann had the house completely rebuilt from 1708 to 1714 by the builders Johann Gregor Fuchs and Christian Schmidt.
In the vaulted cellar of what is now “Hohmanns Hof am Markt” there was a wine tavern, the “Italian cellar” or later “Wine tavern under Hohenthal's house”. From the Hohenthals , the descendants of Hohmann, Johann Jakob Aeckerlein leased the cellar in 1813 and finally bought the whole house in 1830. This is how “Aeckerleins Keller” and “Aeckerleins Hof” came about. After Aeckerlein's death in 1841, his descendants took over the property before there were frequent changes of owner and tenant from 1873.
From 1920 the building complex was maintained independently by the Czechoslovak Republic and used twice a year at the trade fair for exhibition purposes. Aeckerlein’s wine cellar continued to exist.
During the air raid on Leipzig on December 4, 1943 , the building burned down and stood in ruins until it was demolished in 1960.
The property was on the market in the years 1963 to 1965 together with the four south of it land with a large glass facade bearing Messeamt overbuilt. This was demolished in 2001 and instead the building complex of the market gallery was built between 2001 and 2005 . The market gallery has a structured facade in which the part of the building to the right of the passage entrance roughly corresponds to the square of Aeckerleins Hof.
literature
- Horst Riedel: Stadtlexikon Leipzig from A to Z . PRO LEIPZIG, Leipzig 2005, ISBN 3-936508-03-8 . P. 7 f.
- Ernst Müller: The house names of old Leipzig . (= Writings of the Association for the History of Leipzig , Volume 15.) Leipzig 1931, p. 41. / as reprint : Ferdinand Hirt, 1990, ISBN 3-7470-0001-0 .
Web links
- Aeckerleins Hof in the Leipzig Lexicon
Coordinates: 51 ° 20 ′ 26 " N , 12 ° 22 ′ 26" E



