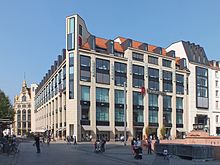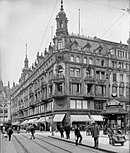Market gallery
The market gallery refers in a broader sense to a building complex on the market square in Leipzig and in a narrower sense to a shopping arcade through one of the buildings.
Location and description
The building complex of the Marktgalerie is delimited by the Markt, Thomas- and Klostergasse and has the addresses Markt 11–15 and Klostergasse 12. It occupies an area of about 75 meters by 80 meters.
The facade on Markt and Klostergasse is divided into three parts; the southern part, which is the same on both sides, continues in Thomasgasse. The buildings have six full floors and four underground levels with 470 underground parking spaces. The garage entrance is at the Thomaskirchhof .
The change in facade geometry, window sizes, eaves heights , roof pitch and materials across the three parts of the building takes up the small-scale development of the market and is considered an adaptation to the previous buildings that existed until 1943.
The southern and largest part includes the Breuninger department store over three floors . Facade pillars made of Cotta sandstone were used for the vertical structure . The large window panes are set in glazed brass frames . The corners of the building, reminiscent of the corner tower of the Bismarck House, are particularly emphasized by two-story exits on the upper floors. The change in the window design above the department store floors suggests the two office floors. Above, partly reaching into the roof area, there are two floors with apartments.
The middle part with a slate-covered mansard roof with three rows of dormers and a flat, four-storey glass box bay window contains the shopping arcade. It does not follow the earlier, northerly passage in Aeckerleins Hof , but aims to the east at the tower of the old town hall and to the west at the gate of the old monastery in the Klostergasse.
The gallery is around 80 meters long and for the most part has two floors. It contains thirteen stores. In the center it widens to a three-storey hall with a skylight . At both ends of the hall, pedestrian bridges span the passage. The floor is covered with granite and black and white box lights are reminiscent of Art Deco . In the middle of the passage there is a connection to the neighboring Handwerkerpassage .
The northern part of the building has a simple plastered facade designed as a perforated facade with a cornice . The eye-catcher is the two-storey glass surface into which the entrance door is also integrated.
history
Up until the bombing of December 4, 1943 , the west side of the market was built on with commercial buildings. At the southern end, on the corner of Thomasgasse, was the Bismarckhaus, built in 1894 according to plans by the architect Ottomar Jummel. Adjacent to Stieglitzens Hof , also built in 1894 by the same architect, was the follow-up to a Renaissance building from 1733. Stieglitzens Hof was a courtyard through to Klostergasse. The narrow Engel-Apotheke from 1728 was followed by a passage courtyard with a baroque facade from 1714 by Johann Gregor Fuchs, Aeckerleins Hof . The end of the Barfußgäßchen was the department store built in 1845/1846. In the bombing of 1943, the entire row of buildings was destroyed, except for the department store, and some of them remained in ruins until 1960.
On the sites of the four destroyed homes was based on plans by Rudolf Rohrer and Rudolf Skoda in the market from 1963 to 1965 the seven-storey office building Messeamt the market built with a glass and aluminum facade and a floating flat roof. This building was in completely unreasonable competition with the Renaissance town hall opposite and sealed off the west side of the market in a large format. The Klostergasse side remained undeveloped wasteland .
Three architectural competitions after 1990 for the development of this part did not lead to a mutually satisfactory solution after two changes of ownership. Finally, the new owner, the department store company E. Breuninger GmbH & Co., Stuttgart , commissioned the Frankfurt architect Christoph Mäckler to design the facade. He designed the façade described above, which is divided into three parts towards the market, based on the earlier development with the demolition of the trade fair building, which took place in 2001. The new building was built from 2002 to 2005.
literature
- Wolfgang Hocquél : Leipzig - Architecture from the Romanesque to the present . 1st edition. Passage-Verlag, Leipzig 2001, ISBN 3-932900-54-5 , p. 44/45 .
- Heinz-Jürgen Böhme : Operation on the Heart - The new building project Marktgalerie . In: Leipziger Blätter , Heft 39, 2001, pp. 10-11.
- Wolfgang Hocquél: Market Gallery . In: The Leipziger Passagen & Höfe. Architecture of European standing . Sax-Verlag Beucha, Markkleeberg 2011, ISBN 978-3-86729-087-6 , pp. 66–67 and 118–121.
Web links
- Market gallery. In: Discover Leipzig. Retrieved March 17, 2018 .
- Market gallery Leipzig / department store Breuninger. In: architektur-blicklicht.de. Retrieved March 17, 2018 .
Individual evidence
- ↑ Leipziger Blätter, No. 39, p. 10
Coordinates: 51 ° 20 ′ 25.3 " N , 12 ° 22 ′ 26.7" E





