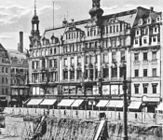Goldfinch's yard
Stieglitzens Hof was a building complex in Leipzig that stretched from the market to Klostergasse and existed for over 200 years until it was destroyed in World War II .
history
In 1615/1616 the Leipzig merchant and master builder Johann Rothaupt brought together two older civic courtyards on the western side of the market and rebuilt Rothaupt's court. This property was taken over by the councilor, city architect and later mayor Christian Ludwig Stieglitz and combined it with the property behind it on Klostergasse to form a through courtyard (later Markt 13 / Klostergasse 6), which was now called Stieglitzens Hof. In 1733 he had the five-story front building facing the market with 13 window axes and a facade in the late Renaissance style , which lasted until the end of the 19th century. This also applied to the barrel vault in the hallway and the high stair tower with a hood and lantern attached to the courtyard side. The rear building, twelve windows wide, on Klostergasse was “of a newer design”.
According to a city guide from 1860, a hall in Stieglitzens Hof was used in the early days of drama in Leipzig. The lettings during trade fairs brought considerable income, and after the Battle of Nations the Prussian King Friedrich Wilhelm III lodged . and Sweden's Crown Prince Karl Johann spent several days in Stieglitzen's court.
Stieglitzens Hof in 1924 with the construction pit for the underground exhibition center
In 1894 the historic building on the market square was demolished and a five-story building in the style of historicism was built by the Leipzig architect Ottomar Jummel , at the same time as the neighboring Bismarckhaus , and adapted to it. The roof carried three broad ornate gable dormers , of which the middle had a tower structure with an open lantern .
Stieglitzen's farm was destroyed in the bombing raid on December 4, 1943 . The square remained undeveloped for years until a seven-story multi-purpose building was built on it and the neighboring property to the south between 1963 and 1965, into which, among other things, the Leipzig trade fair office moved.
In the summer of 2001 the trade fair building was demolished and the market gallery was built in its place , a residential and commercial building with different parts of the facade facing the market. Stieglitzens Hof corresponds roughly to the piece around the entrance to the Breuninger department store and the passage entrance .
literature
- Ernst Müller: The house names of old Leipzig . (Writings of the Association for the History of Leipzig, Volume 15). Leipzig 1931, reprint Ferdinand Hirt 1990, ISBN 3-7470-0001-0 , p. 41/42
- Wolfgang Hocquél : Leipzig. Architecture from the Romanesque to the present. Passage-Verlag, Leipzig 2004, ISBN 3-932900-54-5 , pp. 44/45
Individual evidence
- ↑ Cornelius Gurlitt: Descriptive representation of the older architectural and art monuments of the Kingdom of Saxony , Volume 18 City of Leipzig (Part II) , Dresden 1896 p. 458/459 (digitized version )
- ^ Johann Gottlob Schulz: Description of the City of Leipzig , Leipzig 1784, Reprint Kessinger Pub Co 2009, ISBN 978-110471789-6 ( digitized in the Google book search).
- ^ Carl Weidinger: Leipzig. A guide through the city. Leipzig 1860, reprint VEB Tourist Verlag Berlin / Leipzig, 1989, ISBN 3-350-00310-9 , p. 79
Coordinates: 51 ° 20 ′ 25 " N , 12 ° 22 ′ 26.7" E



