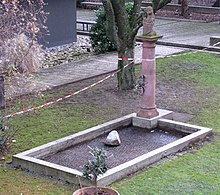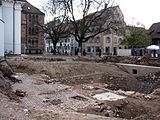Andlausche's house
The Andlausche Haus (also Palais Andlaw ) was a building on Herrenstrasse in Freiburg im Breisgau that was destroyed during the Second World War in an air raid on November 27, 1944 .
history
Until 1775 or 1787 had Freiherr von Pfirt the house Herrenstraße 31 (Go Bald law) brought into his possession, as well as the five houses to the front Wolfsgrube , to rear Wolfsgrube , to Wiler castle , to the Mount of Olives and to Cipressenbaum . According to plans by master builder Johannes Wirth, a residential building for a Freiherr von Pfirt was built on or out of the five houses in 1787.
From December 11, 1813, the Austrian field marshal Karl zu Schwarzenberg used the building as quarters during the preparations for the French campaign of the Alliance against Napoleon . The military officers of the allies, such as the Württemberg major general and quartermaster general Karl August Neusser, belonged to his headquarters .
After Freiherr Johann Nepomuk von Pfirt died childless in Freiburg on September 24, 1818, the building, which was now number 375, was given to Count Hubert von Andlaw-Homburg (1774–1856), the son of sister Johann , by 1820 Nepomuks Maria Karoline Salome Walburga von Pfirt (1743–1808).
In 1925 the seminar fund of the Archdiocese of Freiburg, established in 1821, acquired the house for 125,000 marks and has owned the property ever since. In the Allied bombing raid on Freiburg on November 27, 1944, the Andlausche house was completely destroyed. The rubble fell into the two-story basement. The ruins still stood in the 1960s, until the remaining architectural fragments were placed in the pit and covered with gravel. The site was later paved - one of the last rubble plots in downtown Freiburg - and used as a parking lot for visitors to the adjacent Collegium Borromaeum seminary and for the staff of the Archbishop's Ordinariate . The remains of the cellar window frames and a door threshold were integrated into a boundary wall.
Only a fountain column made of red sandstone, bearing the coat of arms of the Barons von Pfirt and the year 1755, survived the bombing unharmed. Today it is in the courtyard of the college for social pedagogy of the archdiocese on Händelstrasse in Herdern . The water pipe of the baroque column is held in place by forged supports. Instead of the low water basin into which your water now flows, it originally included a fountain trough.
reconstruction
On April 17, 2013, representatives of the building authorities of the archdiocese and the city of Freiburg presented their plans to rebuild the house. In a construction period of around two years, the construction site should be explored and the archaeological findings in the ground secured before the house with rooms for encounters on the ground floor and additional living space on the floors above would be available. The costs were estimated at around four million euros.
At the end of September 2013, the exploration of the construction site began with the tearing up of the asphalt surface in order to get to the parts below. There were hopes that the foundations and the gravel-covered parts of the structure could be reused. However, only a few fragments from the original house have been found, including part of the broken sandstone portal. After the church tax committee of the archdiocese had spoken out against the construction project, the ordinariate declared at the end of November 2013 that it would for the time being forego the reconstruction. Representatives of the archdiocese suspected that this was due to the committee's fears of sparking a discussion similar to the one that had taken place in 2013 about the Limburg bishop Franz-Peter Tebartz-van Elst and the diocesan center Saint Nicholas . The planned 3.8 million euros for the reconstruction had already turned into a cost cap of 4.9 million euros. In December 2015 the diocese announced that it was going to be built after all. The planning continued. For the new building, 6.5 million euros from church taxes are estimated. In the meantime, the draft has been presented to the Freiburg design advisory board. In December 2017 the walls of the construction pit were secured and in January 2018 the excavation work began. Construction should be finished by the end of 2019. On May 18, 2020, the c-Punkt Münsterforum, which was previously opposite the Münsterladen in the Alte Münsterbauhütte, opened as an ecumenical meeting place. An integrative restaurant is connected.
Web links
- Future investment in history and monument preservation , erzbistum-freiburg.de, accessed on December 15, 2013
literature
- Hartwig Beseler, Niels Gutschow: War fates of German architecture Volume 2: South . Wachholtz, Neumünster 1988, ISBN 3-529-02685-9 , p. 1131.
Individual evidence
- ↑ a b Hermann Flamm: Historical description of the city of Freiburg i. Br. Volume II. Houses , Friedrich Wagner, Freiburg im Breisgau 1903, p. 102 f.
- ^ Albert Pfister: From the camp of the allies , Stuttgart / Leipzig 1897, p. 55; Leo Ignaz von Stadlinger: History of the Württemberg war system from the earliest to the most recent , Hofbuchdruckerei Zu Guttenberg, Stuttgart 1856, p. 667, full text in the Google book search.
- ↑ a b Armin Roether: L 4 No. 1 Freiherren von Pfirt , freiburg.de, August 31, 1992, accessed on December 15, 2013
- ↑ Freyburger Address Calendar: on the leap year 1820 , Freiburg im Breisgau, 1820, p. 147 , accessed on December 16, 2013
- ↑ Julius Kindler von Knobloch : Upper Baden gender book . Volume 1, Winter, Heidelberg 1898, p. 82, online version
- ↑ Genealogy File: Hubert von Andlaw-Homburg, Nov 28, 1774 - Jul 27, 1856 ( Memento of the original from December 16, 2013 in the Internet Archive ) Info: The archive link was automatically inserted and not yet checked. Please check the original and archive link according to the instructions and then remove this notice. , royalblood.co.uk, accessed December 16, 2013
- ↑ a b c Simone Höhl: Freiburg: Archaeologists on traces of a historical cellar , suedkurier.de, September 25, 2013, accessed on December 15, 2013
- ^ "Like a normal modern old town" , Badische Zeitung, November 29, 2005, accessed on December 22, 2013
- ^ Rosemarie Beck, Roland Meinig: Brunnen in Freiburg , Rombach, Freiburg im Breisgau 1991, ISBN 3-7930-0550-X , p. 92.
- ↑ a b c d Joachim Röderer: Freiburg: Diocese stops million dollar project in old town , suedkurier.de, November 29, 2013, accessed on December 16, 2013
- ^ Frank Zimmermann: Freiburg: Reconstruction: Andlau'sches Haus: Catholic church builds rubble property in the old town. Badische Zeitung, December 14, 2015, accessed on December 28, 2015 .
- ^ Frank Zimmermann: Freiburg: Andlau'sches Haus on Herrenstrasse: The trees are allowed to stand, the house is moved. Badische Zeitung, May 14, 2016, accessed on May 14, 2016 .
- ^ Frank Zimmermann: Archdiocese closes vacant lot on Herrenstrasse - Freiburg - Badische Zeitung. Badische Zeitung, January 17, 2018, accessed on January 17, 2018 .
- ↑ The MÜNSTERFORUM starts. Retrieved June 17, 2020 .
Coordinates: 47 ° 59 ′ 43.4 ″ N , 7 ° 51 ′ 15.5 ″ E




