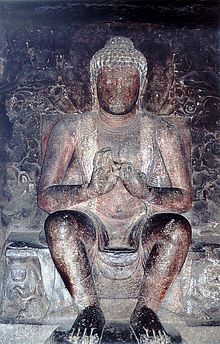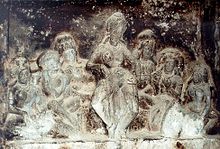Aurangabad Caves
The Aurangabad Caves ( Marathi : औरंगाबाद लेणी [[International Alphabet of Sanskrit Transliteration |]] ) consist of twelve Buddhist cult ( Chaitya ) and dwelling caves ( Vihara ) as well as one Brahmanic, i.e. H. hindu, cave on the central Indian Deccan plateau.
location
The caves are located in the basaltic Sahayadri Mountains formed by the Dekkan Trapp in the north of the city of Aurangabad about three kilometers north of the Bibi-Ka-Maqbara . They can be easily reached by taxi or motor rickshaw .
history
The caves were probably carved out of the rock between the 3rd and 7th centuries. After the decline of Buddhism, the rise of Hinduism and the advance of Islam, the caves fell into oblivion and were only 'rediscovered' by the British in the second half of the 19th century .
caves
The twelve caves are usually divided into three groups (caves 1-5; caves 6-9 and caves 10-12), each about 500 meters apart. In terms of time, there is quite a mess - the oldest parts are certainly caves 4 and 5 (with neighboring caves), which can still be attributed to the aniconic phase of Hinayana Buddhism (3rd / 4th century). Cave 1 also seems to be old (4th century), because there are figurative decorations, but only two small-figure Buddha images. In the period that followed, a number of unusually richly figured combined cult and dwelling caves were created, which may indicate a kind of sect formation within the monastic community. Caves 10 to 16 are less interesting and partly unfinished.
- Cave 1
- Cave 1 is a cult cave - but of a completely different type than the Chaitya Hall in Cave 4. The entire entrance area of the cave, including an outer vestibule resting on mighty pillars ( mandapa ), collapsed centuries ago. The remaining pillars all have a square plan, on the differently shaped Kaneluren with seated jugs ( kalashas ) or ring stones ( amalakas opens) in stone beam crosses as fighter function. Several standing tree nymphs ( salabhanjikas ), dwarfs ( ganas ) and 'heavenly lovers' ( mithunas ) form the figurative decor of the pillars. On both sides of the inner vestibule there are two Buddha reliefs - the left shows him in meditation posture with hands clasped in his lap ( dhyana mudra ), the right shows him in the teaching gesture with hands touching in front of his chest ( dharmachakramudra ); he is supported by two bodhisattvas ( Avalokiteshvara and Vajrapani ).
- Cave 2
- Cave 2 is a scaled-down image of caves 6 and 7. To the left and right of the entrance to the cella are the bodhisattvas Avalokiteshvara and Maitreya accompanied by servants. Inside, Buddha is found in the teaching gesture and with a circular nimbus framing his head .
- Cave 3
- Cave 3 is a very elaborately designed residential cave with a vestibule and six side chambers, of which the two central chambers are opened wide by set columns. The center of the room is formed by a representative pillar hall with a large variety of decorations. The background of the cave is a sanctuary area with a separate vestibule ( mandapa ) and with a door frame guarded by door guards ( dvarapalas ) and decorated by lovers ( mithunas ) as well as a seated Buddha figure inside, which is in turn accompanied by two standing Bodhisattvas. Two groups of six or seven life-size kneeling people in adoration, each of whose heads are wreathed with tiara , are quite extraordinary .
- Cave 4
- Cave 4 is a Chaitya hall and thus the religious center of the entire complex. Due to the lack of Buddha images, it will be used in 3rd / 4th centuries. Dated century. The entire front and all supports of the cave have broken away; the interior was stabilized in the 20th century by brick supporting pillars. Within the rectangular floor plan, an apse-shaped walk-around area with two aisles can be seen, which encloses a partially destroyed stupa . A few remains of the original pillars suggest an octagonal cross-section; Above the pillars there is a niche frieze about one meter high, which is alternately stepped or stepped at its upper end. Above it is a small fence motif and above this a circumferential row of small crescent-shaped false windows ( chandrasalas ). The dome of the stupa is slightly bulged; it ends at the top with a cube-shaped harmika attachment that is stepped outwards several times and on which originally a pole ( yasti ) with an honorary umbrella ( chhatra ) rested (cf. Karli and Bhaja ). The central nave of the cave is spanned by stone beams that imitate a wooden vault; the whole thing is - apparently - stabilized by cross braces.
- Cave 5
- Between the caves 4 and 5 is the figure carved out of the rock of a Buddha about two meters high and sitting on a lion throne, accompanied by standing bodhisattvas and smaller servant figures. The Buddha's feet rest on a lotus pedestal ; the hands are brought together in front of the chest in the teaching gesture ( dharmachakramudra ). Cave 5 and the two smaller neighboring caves seem to have been former - albeit extremely simple and not very deep - dwelling caves ( viharas ). Cave 5 was probably deepened at a later time and provided with a carved facade and a rectangular gallery that surrounds a sanctum ( garbhagriha ), the center of which is a Buddha figure in meditation posture, which is in turn accompanied by bodhisattvas.
- Cave 6
- The structure of the cave 6 corresponds approximately to the cave 7; however, it has no outer porch. Behind four mighty pillars there is a corridor with eight living rooms and two cult rooms. The figure decoration is comparable to that in cave 7 - only significantly reduced. Immediately next to cave 6 is the so-called 'Brahmanical Cave' - a small cave with vestibule ( mandapa ) and sanctum, within which a relief of the “seven mothers” ( sapta matrikas ) and the Hindu deities Ganesh and Durga appear. Last in the row - but not in the middle - Buddha appears. The cave can be interpreted as a concession to Hindu pilgrims and as a sign of the peaceful coexistence of Buddhism and Hinduism.
- Cave 7
- Cave 7 is an exceptionally richly furnished combined living and cult cave. It has a transverse vestibule ( mandapa ) with two side chambers. The façade adorned with figures surrounds three portals, which let light into the slightly raised main room with its eight chambers, of which the two at the back served as cult rooms, and an even higher central cella ( garbhagriha ). The figural decoration of the facade and the interior is one of the most extraordinary things that Buddhist sculpture has produced in India: two nimbly-sized bodhisattvas ( Padmapani and Vajrapani ) standing on lotus pedestals with hands raised in greeting form the main characters, who are surrounded by small-figure narrative scenes or scenes . of guardian figures. Below the ceiling, on the left, there are two Buddha figures in a lotus position and with a teaching gesture or - on the right - heavenly beings ( apsaras ) flying at their knees, carrying garlands. On both sides of the entrance to the cella ( garbhagriha ) there are two more extraordinary sculptures, which depict the 'goddess' Tara in life size - an emanation (sometimes also the wife) of the Bodhisattva Avalokiteshvara; she is accompanied by servants and kneeling down from the clouds and apsaras hurrying up with garlands of flowers . The hairstyles of the ladies are exceptionally gorgeous with flowers and tiara. Both scenes take place under a gate ( torana ) decorated with small window niches ( chandrasalas ) with a double architrave beam . Inside the cella there is the obligatory image of Buddha and again two scenes that have the goddess Tara as their content: One shows her at the side of her husband, the other as an elegant and extremely charming dancer surrounded by four musicians and the two personifications of 'Music' and 'Dance' in the background.
- Cave 9
- Cave 9 has been heavily restored because large parts of the facade had broken away. Two reliefs show the goddess Tara again with her companions; more important, however, is the unfinished reclining figure of the resting, d. H. Buddha entered into final and complete nirvana ( parinirvana ).
literature
- Carmel Berkson: The Caves at Aurangabad. Early Buddhist Tantric Art in India. Mapin Publ., Ahmedabad 1986.
- Dulari Qureshi: Art and Vision of Aurangabad Caves. Bharatiya Kala Prakashan, New Delhi 1998, ISBN 81-86050-11-6 .
- Soundara Rajan: Cave Temples of the Deccan. Archaeological Survey of India , New Delhi 1981, pp. 154ff.
Web links
Coordinates: 19 ° 55 ' N , 75 ° 19' E







