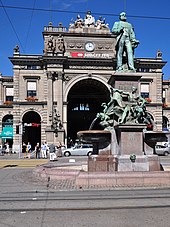Bahnhofplatz (Zurich)
The Bahnhofplatz in Zurich is located south of the main train station .
The elongated, rectangular square was created during the planning of the station district and the construction of the main station. It was completed in 1871. The north side is dominated by the train station, the south and west by residential and commercial buildings. Most were built between 1877 and 1882. In 1893 the Schützenhaus and Café Du Nord were replaced by the new Hotel du Nord. In the middle of the square is the Alfred Escher monument from 1889. It stands in the axis of Bahnhofstrasse in front of the main entrance to the main train station. To the west of this is the Bahnhofplatz tram stop.
The station square received its current appearance with the construction work completed in 1970. Since then, it has been heavily influenced by traffic: four parallel tram tracks , the “Bahnhofplatz / HB” tram stop and the four-lane street take up large parts of the square. For a long time, pedestrians could only cross the square at the edge; they were directed through the Shopville under the station square. In the 1990s, after the opening of the Zurich S-Bahn, pedestrian crossings were set up that cross the square between the station and Bahnhofstrasse.
Alfred Escher memorial
The memorial is dedicated to the railway pioneer Alfred Escher , who made a significant contribution to making Zurich a railway junction. The performing artist was the sculptor Richard Kissling , the cast bronze parts came from H. Gladenbeck & Sohn in Berlin. The substructure made of Swedish granite by the Pfister brothers from Rorschach stands in the middle of a well basin. At the top is Escher's statue, below are allegories of railway planning and education. According to local tradition, a doctor from Kriegstetten , Gottlieb Bürgi, Kissling is said to have modeled the monument. Kissling created the monument as part of a redesign of the station square, exactly in the axis between the main entrance of the main station and the beginning of Bahnhofstrasse. The monument was considered a provocation in left-wing political circles and the army had to protect it from angry workers when it was inaugurated on June 23, 1889.
Buildings on Bahnhofplatz
Hotel du Nord
The house number 1 + 2 (also Bahnhofquai 15) is a commercial building complex with the Hotel Du Nord. The typical block perimeter building in neo- renaissance and neo- baroque styles was built by master builder Johannes Baur according to plans by Adolf Asper in 1893. The rounded corner axes are flanked by tower-like risalits . Originally there were still roof turrets. The building, which is under renovation, was badly damaged by fire on August 25, 2018.
Residential and commercial building
House number 5 (also Bahnhofstrasse 110+ (108) and Waisenhausstrasse 15) is a residential and commercial complex that was built between 1880 and 1881. The plans come from Heinrich Honegger and Julius Bosshart, who were also the site managers. The facade was originally designed in a compact neo-renaissance instrumentalization, but was subsequently purified . The corner house at Waisenhausstrasse 15 with its tower-like risalit was rebuilt in 1904 by Pflegehard and Haefeli . The building belonging to the ensemble at Bahnhofstrasse 108 was demolished in 1957 and replaced by a new building with a modern facade.
Hotel Schweizerhof
House number 7 (Bahnhofstrasse 91–93, Lintheschergasse 24) is the former Hotel National, now the Hotel Schweizerhof Zurich . It was built in two stages between 1877 and 1881. The plans come from Heinrich Honegger and Julius Bosshard, who were also the site managers. The building was rebuilt in 1908 by Pflegehard and Haefeli. In 1930 there was another renovation by Otto Honegger. The sandstone facade shows itself in the typical noble hotel appearance, with caryatid-adorned corner projections.
Alfred Kuoni (founder of Kuoni Reisen Holding AG ) opened a travel agency on the ground floor in 1912.
Hotel Victoria
House number 9 is the former Grand Hotel Viktoria. It was built in 1880 by the builder A. Egloff according to plans by Albert Mayerhoffer. The original building was in the neo-renaissance style and according to the colossal order . In 1900 it was rebuilt by Albert Lüthy and demolished in 1931 in favor of a new building.
Apartment building
House number 12 is an apartment building. It was built in 1878 by J. Hardmeyer-Jenny according to plans by Albert Mayerhofer.
Hotel Habis-Royal
House number 14 is a former five-part complex with the original Habis-Royal and Bayrischer Hof hotels. It was built by Conrad Frei-Wepfer, Heinrich Schulthess and A. Schweizer in 1878 according to plans by Albert Mayerhofer. All five buildings were bought in 1904 by the Hotel-Royal-Habis-Bahnhofs AG. The buildings were demolished in 1990, with the building facade on the square being reconstructed in the original style.
Central Station
Bahnhofplatz 15 (Museumsstrasse 1–5), Zurich's main train station, built between 1865 and 1871 by Jakob Friedrich Wanner .
See: Zurich main station
literature
- INSA inventory of newer Swiss architecture 1850-1921. Volume 10. Orell Füssli, Winterthur / Zurich / Zug 1992, ISBN 3-280-02180-4 , p. 305.
Web links
Individual evidence
- ^ Alfred Escher, a «Solothurn» . In: Solothurner Zeitung . No. 170 , July 25, 1969.
- ↑ Peter Nyffenegger: The "Gsühn" of a warstetter? In: Switzerland on the weekend, Solothurn / Grenchen edition . March 16, 2019, p. 27 .
- ^ Alfred-Escher-Brunnen and Swissair Busse 1953. Zurich - then and now, February 6, 2016, accessed on May 17, 2020 .
- ^ Daniel Fritzsche, Andrea Martel: Fire at Zurich main station destroys buildings from the Belle Epoque. Neue Zürcher Zeitung online, August 25, 2018.


