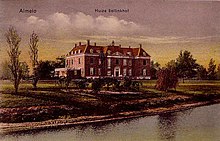Bellinckhof
The Bellinckhof is a country house on Wierdensestraat in Almelo , which the Dutch textile manufacturer Johannes ten Cate had built in the 1900s and which is located in a 27 hectare park. The property is one of the largest and best-preserved country houses in the Netherlands .
designation
The name Bellinkhove was first mentioned in 1460 and referred to a Havezate (the house of a nobleman) located around 500 meters southeast. From 1757 the name Bellinckhof or Bellinkhof became common. The Havezate was a fiefdom of Huis Almelo and was inhabited by the Bellinckhave family, who moved to an estate in Weerselo at the end of the 19th century . The Havezate was then torn down.
The House
Johannes ten Cate acquired the property on Wierdensestraat in 1913 to build a country house there. As the successor to factory ancestors in Twente , he intended to settle with his family outside the city limits. In 1917 he commissioned the architect Karel Muller to design a country house in the neoclassical style, which was very popular at the time . Muller's first design was a rectangular building that did not receive the approval of the client, who then additionally hired architect JW Hanrath . The contractors now jointly designed a house with an L-shaped floor plan and clear English influences - in an architectural style that is called "Around 1800" in the Netherlands and was preferred by Hendrik Petrus Berlage , for example .
Premises
A special feature is the mahogany- lined dining room and the entrance hall with black-veined white marble floor . The ballroom is clad with green wooden beams and salmon-colored silk . Family portraits of the ten Cates hang there.
In the living rooms there is a memorial stone made of sandstone with the inscription: "Deze steen werd door Egbert ten Cate oud vijf jaar october 1919." (This stone was laid by Egbert ten Cate, age: five years, 1919)
The property includes two servants' houses and a coach house with a service apartment as well as several single-storey shield roof houses (a shield roof is a flat arched roof over an open hall). Some of the outbuildings of the old Havezate were also preserved until the 1920s, when they had to give way due to a desired expansion of the park belonging to Bellinckhof.
park
The garden and landscape architect Leonard A. Springer was commissioned to design a spacious park landscape surrounding the house. His design foresaw a geometric rose garden behind the house and paths leading straight into the house. A landscape with winding paths, groups of trees and water holes has emerged further from the house. Springer also planned the expansion of the park in 1926.
Springer's commissioning may have been due to the fact that he was good friends with the architect Muller and that both men were related to the Gelderman family from Oldenzaal . The architect and landscape architect were also commissioned jointly for various other properties in Twente.
The property is usually not open to the public. However, an open day is occasionally held.
Web links
Coordinates: 52 ° 21 ′ 17 ″ N , 6 ° 38 ′ 8 ″ E

