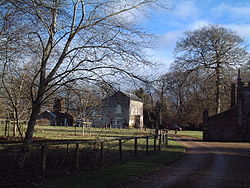Bindon Abbey
| Cistercian abbey of Bindon | |
|---|---|
 Bindon Abbey House |
|
| location |
|
| Coordinates: | 50 ° 40 '49 " N , 2 ° 12' 48" W |
| Serial number according to Janauschek |
426 |
| Patronage | St. Mary |
| founding year | 1149 |
| Year of dissolution / annulment |
1539 |
| Mother monastery | Forde Abbey |
| Primary Abbey | Citeaux monastery |
|
Daughter monasteries |
no |
Bindon Abbey (Bindonium) is a former Cistercian monk abbey on the River Frome around 1 km east of Wool in Dorset in England .
history
The monastery was donated in 1149 by William de Glastonia in Little Bindon (on the south coast of England between Weymouth and Poole ) as a subsidiary of Forde Abbey , but the terrain proved too difficult, so that by Robert de Newburgh and his wife in 1172 the Relocation inland to Wool took place. The monastery was greatly encouraged by the Plantagenet dynasty and the abbot was called in by King John Ohneland on confidential missions. In 1215 part of the royal treasure was housed in Bindon. King Henry III. repeatedly issued letters of protection to the monastery and King Edward II called on the monastery to support the wars against the Scots. Internal difficulties arose for the monastery in the 14th century. In 1535 in the Valor Ecclesiasticus the annual income of the monastery was valued at 147 pounds; so it fell under the first wave of disintegration in 1536, but this could be averted by paying an amount of 300 pounds. However, it was dissolved in 1539 and Lord Poynings received the monastery property. In 1559 a mansion was built on the site of the monastery, but it was burned down around 100 years later in the civil war. The stones were used to build Lulworth Castle . Between 1794 and 1798 a small “Gothic” mansion (Bindon Abbey House) and a gatehouse were built, both of which have survived.
Buildings and plant
The foundations of the monastery, which corresponded to the Bernardine plan (cross-shaped, three-aisled church, just closed in the east with two side chapels on each of the transverse arms in the north, the enclosure south - right - of it) are partly still in considerable height. The shafts of the vaults can still be seen from the chapter house in the east wing. Little has been preserved from the south wing of the cloister with the refectory and kitchen. The mill on the river Frome flowing north of the monastery goes back to the monastery.
literature
- Anthony New: A guide to the Abbeys of England and Wales. Constable & Company, London 1985, ISBN 0-09-463520-X , pp. 67-69.