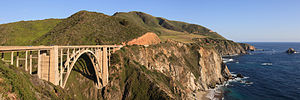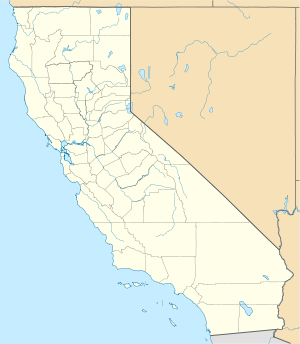Bixby Creek Bridge
Coordinates: 36 ° 22 ′ 17 ″ N , 121 ° 54 ′ 6 ″ W.
|
|
||
|---|---|---|
| use | Road traffic | |
| Convicted |
|
|
| Subjugated | Bixby Creek | |
| place | Monterey County | |
| construction | Arch bridge in reinforced concrete | |
| overall length | 218 m | |
| width | 7 m | |
| Longest span | 98 m | |
| height | 79 m | |
| vehicles per day | 4500 | |
| building-costs | 199,861 US dollars | |
| start of building | November 27, 1931 | |
| completion | October 15, 1932 | |
| opening | November 27, 1932 | |
| planner | Harvey Stover | |
| location | ||
|
|
||
The Bixby Creek Bridge , also Bixby Bridge , is a 1932 opened reinforced concrete - arch bridge in Big Sur , California . The Art Deco style bridge is located approximately 190 km south of San Francisco and 20 km south of Carmel in Monterey County . It crosses California State Route 1 over Bixby Creek and is one of the most famous structures on this road.
history
Before the bridge was opened, the residents of the Big Sur coastal strip were often cut off from the environment in winter because the old coastal road was impassable. When building the road from Carmel to San Simeon , the first consideration was to build a 270 m long tunnel along the valley flank and a 75 m long bridge further inland. Today's bridge was built on the basis of safety considerations and a better view. A reinforced concrete bridge was chosen because its material and maintenance are cheaper. The contract was awarded to Ward Engineering Co. of San Francisco , which began construction in the fall of 1931.
The arch was built on a falsework created, whose construction took two months and 91,400 m running meters devouring wood. The strong winds and the impact of the waves at the foot of the falsework required special attention in its construction. The Bixby Creek Bridge opened in November 1932 a year after construction began. However, another five years passed before the road from Carmel via San Simeon to San Luis Obispo could be used continuously.
From 1996 to 1999, the bridge's earthquake resistance was improved with a $ 20 million project, with the appearance of the bridge almost unchanged. Despite extensive construction work, at least one lane of the bridge remained in operation during the adjustments .
Building
The arch bridge with elevated roadway is 218 m long, 7.3 m wide and 85 m high. The main arch has a span of 98 m. The massive pillars on both sides of the arch are not necessary for structural reasons and were mostly left out in later constructions. The bridge was designed for six times the load-bearing capacity for safety.
During the earthquake retrofit in 1996, the deck slab was designed as an elastic membrane, which stabilizes the arch in an earthquake and connects it better to the pillars and the abutments . This was achieved by building a new, continuous, pre-stressed deck, which was anchored to each abutment with six in-situ concrete piles 1.8 m in diameter and connected to the massive pillars next to the arch. To stabilize the pillars, a stiffening wall anchored in the rock below was built into them over the entire height. In addition, the two arched ribs were provided with transverse force toothing at the apex and connected to the deck slab.
Web links
Individual evidence
- ↑ a b Renee Newland: Bixby Creek Bridge. 1996, accessed November 30, 2013 .
- ↑ a b Bridges. (PDF) (No longer available online.) Buckland & Taylor, p. 8 , archived from the original on December 16, 2013 ; accessed on December 1, 2013 .
- ↑ a b Brad Pollock, JM Benoit, Dave Pajouhesh: Safeguarding Bixby Bridge . In: Civil Engineering — ASCE . tape 70 , no. 1 , 2000, pp. 50-53 .

