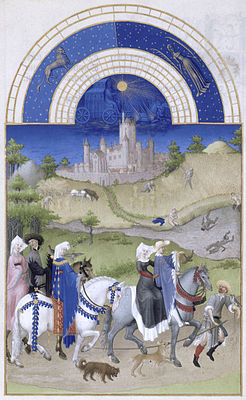Étampes Castle
| Étampes Castle | ||
|---|---|---|
|
Étampes Castle in the Duke of Berry's Book of Hours |
||
| Alternative name (s): | Tour de Guinette | |
| Creation time : | Early 11th century | |
| Castle type : | Hilltop castle | |
| Conservation status: | ruin | |
| Place: | Etampes | |
| Geographical location | 48 ° 26 '14 " N , 2 ° 9' 30" E | |
|
|
||
The castle Étampes was a royal fortress in Etampes . From the hilltop castle only exists ruins of the Donjon , called Tour de Guinette. It stood on the Plateau de Guinette in the northwest of the city and towered over the valleys of the Louette, Chalouette and Juine .
history
A first castle was built on behalf of King Robert II (996-1031). The present donjon dates from the period between 1130 and 1150. At the end of the 12th century, the surrounding walls were added. Queen Ingeborg was imprisoned here from 1201 to 1213 . In 1589, Henry IV allowed the citizens of Étampes to use the stones from the castle to build their houses. During the revolution , the site was sold, the new owner had the last buildings demolished and turned the tower into a quarry. In 1821, after the restoration , the Duke of Orléans sold the castle. In 1859 the town of Étampes acquired the donjon, which was declared a monument historique in 1862 .
architecture
The castle was purely a defensive structure without any residential character. It consisted of a former 36 meter high donjon in the center, which is built in the shape of a four-leaf clover, each seven meters in diameter. A well was dug in the center of the donjon . Access to the donjon was via a drawbridge in the southeast. Around the donjon was an inner square wall 50 meters long, with a tower at each corner. Around the inner wall was a second square of wall 80 meters long, which was also provided with towers at the corners. A second well was dug between these two walls on the west side. The castle chapel was built onto this wall in the northeast .
A third wall ring also ran almost square around this complex, which in turn was surrounded by a ditch . The sides of this outer ring were 160 to 185 meters long. The courtyard between the second and third walls was divided, so that an outer and inner area was created. Access to the outer courtyard in the north was through two gates with drawbridges, one in the west (Porte de Dourdan ) and one in the east (Porte d'Étampes). From here there were again two passages to the inner courtyard.
The donjon in a reconstructing drawing by Eugène Viollet-le-Duc
literature
- Léon Marquis: Étampes. La ville et ses environs. Monuments et ruins. Plans, vues et promenades. Trente croquis dessinés et autographiés . 1873
- Jean Mesqui: Chateaux-forts et fortifications en France . 1997, ISBN 2-08-012271-1 .
Web links
- Description as Monument historique at the Ministry of Culture (French text)






