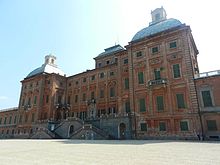Racconigi Castle
The Castello di Racconigi is a royal castle in the municipality of Racconigi, 30 kilometers south of Turin on the way to Saluzzo . As the residence of the House of Savoy , it was added to the UNESCO World Heritage List in 2008.
history
On the southwestern edge of the town, Guarino Guarini started the huge castle from 1676 to 1684 as a residence for the princes of Carignano from a branch line of the Savoy rulers. Extensions in the 18th and 19th centuries give the complex a stylistically inconsistent appearance. The redesign of the entrance situation with the palace square, its lance grille, the flanking ancillary buildings and the 120 m wide main front dates from the years 1825 to 1845. Its classicist gable portal is flanked by two mighty projections (1758), which in the core still contain the corner towers of a previous Gothic building. Behind it rises a central tower with its arched windows and the curved roof, which is still part of Guarini's construction phase.
The garden side shows Guarini's planning more unadulterated. Two monumental corner towers refer to the main facade in terms of motifs, structural elements and window shapes extend uniformly over the 15 axes, and the roof shapes are also harmoniously adapted to one another. Only the ramp stairs (1848) deviate from Guarini's intentions in terms of color and repellent arrangement.
The current interior dates from the 18th and 19th centuries: Classicist entrance hall (1757, painted coffered ceiling around 1840) with sculptures on the deeds of Hercules , from the same time the Diana hall on the garden side, Chinese salon with stucco around 1680, "Etruscan" study with antique originals and other historicistically painted and decorated rooms.
The park, originally laid out according to plans by André Le Nôtres , was replaced by a landscape garden in 1820. In 1834 the agricultural experimental farm La Margeria was built here, with a neo-Gothic three-wing complex, to which a glasshouse was added in 1850 as a glazed iron structure.
In 1980 the castle was bought by the Italian state.
literature
- Ida Leinberger, Walter Pippke: Piedmont and Aosta Valley. DuMont-Reiseverlag, Ostfildern 2013, ISBN 978-3-7701-4741-0 , p. 227.
- Heinz Schomann: Piedmont, Liguria, Aosta Valley. Art monuments and museums. Reclam's Art Guide Vol. 1, 2, Stuttgart 1982, pp. 335-337.
Web links
- Official website (only Italian)
- Entry on the UNESCO World Heritage Center website ( English and French ).
Coordinates: 44 ° 46 ′ 9.8 " N , 7 ° 40 ′ 33.5" E



