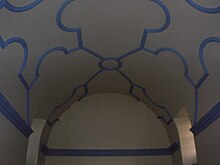Clandeboye School
The Clandeboye School is a former school in the Scottish town of Dunlop in the East Ayrshire council area . In 1971 the structure was included in the Scottish monument lists in the highest monument category A. Furthermore, the Clandeboye School, together with the Clandeboye Vault and the Dunlop Parish Church, form a category A monument ensemble.
history
James Hamilton, 1st Viscount Clandeboye , appears as the founder of the school building . The literature assumes the year of construction 1641, which would make the Clandeboye School one of the oldest surviving school buildings in Scotland. In 1738, however, the building was destroyed by fire and rebuilt after 1750. It is not clear to what extent this is a restoration or a new building. Over the centuries the building has been changed several times. Openings were filled, new windows and doors were created and the edging of the remaining ones changed. In 1837 Dunlop got a new school building and the congregation of the adjacent Dunlop Paris Church used the premises of the Clandeboye School as a makeshift congregation hall. She finally acquired the building in 1919, renovated it in 1924 for a total of around £ 800 and turned it into a community hall. The one-story extension on the north side dates from 1925.
description
The building is at the end of Main Street on the western edge of the village. It is adjacent to the graveyard of Dunlop Parish Church. The two-story Clandeboye School has an elongated floor plan. The masonry consists of rubble , mainly sandstone . The building openings are set off with facings made of ashlar. The two-winged entrance portal is located in the one-story extension on the north side. It is designed with a plaque above the door, which also shows the year of construction. The entrance, which was originally located in the middle of the facade of the original building, was filled with quarry stone. The gables of the slate-covered gable roof are made as a stepped gable . The interior was redesigned in the 1920s. The single room occupies both floors. The walls are clad with wood up to the level of the first floor. An ornamented frieze runs around the vaulted ceiling .
Individual evidence
- ↑ a b c Listed Building - Entry . In: Historic Scotland .
- ↑ Entry on Clandeboye School in Canmore, the database of Historic Environment Scotland (English)
Web links
- Entry on Clandeboye School in Canmore, Historic Environment Scotland database
Coordinates: 55 ° 42 ′ 42.3 " N , 4 ° 32 ′ 25.9" W.
