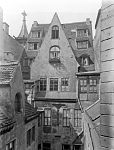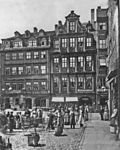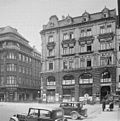Deutrichs Hof
Deutrichs Hof was a through courtyard in Leipzig that stretched between Reichsstraße and Nikolaistraße and had representative buildings at its ends. It was partially destroyed in World War II and later completely removed.
Location and shape
The property of Deutrichs Hof extended as a narrow, approximately 80 meter long strip between the street front houses Reichsstrasse 8 and Nikolaistrasse 13 parallel to Schuhmachergäßchen and behind its property.
The front building on Reichsstrasse was a three-story building in the late renaissance style with a box oriel and an ornate stepped gable . A similar building stood on Nikolaistraße until 1896, but was then replaced by a neoclassical building. The courtyard, which in some places contained arcades , was flanked by narrow, lower buildings. Remnants of an ornate wooden construction existed here, which the art historian Cornelius Gurlitt assigned to the year 1670.
history
The first mention of the development of the property is the construction of a building in the late Renaissance style on Reichsstraße by Andreas Egger, who comes from Lindau . He was the uncle of the later electoral postmaster Johann Jakob Kees . The building was the first larger town house that was built in Leipzig after the end of the Thirty Years War . In the 18th century the property belonged to the Richter trading family, who had made their fortune through the blue goods trade and from whom the merchants and collectors Johann Christoph and Johann Zacharias Richter came from. In 1797 the eponymous Deutrich family bought the property to which the later Mayor of Leipzig Christian Adolf Deutrich also belonged and who owned it until 1889.
This was followed by the neighboring plot No. 11 on Nikolaistrasse, and a new building was built over both plots in 1896. This building was totally destroyed in the Second World War, while the one on Reichsstraße was only damaged and continued to be used, especially by the Waffen-Moritz rifle shop . The neighboring Riquet house was renovated, but Deutrichs Hof was demolished in 1968.
On the Nikolaistrasse part of the property, an office building was built during the GDR era, which has since been replaced by a hotel. The area on Reichsstrasse is still used as a parking lot after unsuccessful investment efforts.
A facade reconstruction including closing gaps on Reichsstrasse and Schuhmachergäßchen was already planned at the GDR building exhibition in 1987; a passage should lead from the Reichsstrasse to the Nikolaikirchhof.
literature
- Horst Riedel: Stadtlexikon Leipzig from A to Z . PRO LEIPZIG, Leipzig 2005, ISBN 3-936508-03-8 . Pp. 103/104
- Ernst Müller: The house names of old Leipzig . (Writings of the Association for the History of Leipzig, Volume 15). Leipzig 1931, reprint Ferdinand Hirt 1990, ISBN 3-7470-0001-0 . P. 51
Web links
Individual evidence
- ↑ Cornelius Gurlitt: Descriptive representation of the older architectural and art monuments of the Kingdom of Saxony, issue 18, p. 462 ( digitized version )
- ↑ Stadtlexikon Leipzig from A to Z , p. 500
- ↑ Pöhland, Friedrich; Hofmann, Frieder; Schinkitz, Friedhard; Rauschenbach, Heinz: Housing and community building in the 1990s in Leipzig . Ed .: Building Academy of the GDR. Architecture of the GDR. 1'1988, pp. 16-22. ISSN 0323-3413.
Coordinates: 51 ° 20 ′ 27 ″ N , 12 ° 22 ′ 39 ″ E






