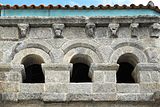Domus Municipalis (Bragança)
The building called Domus Municipalis in Bragança in the district of the same name in northern Portugal probably goes back to a cistern that was built in the 13th or 14th century. In the first third of the 15th century, an upper floor was built above the cistern, which served as the town hall until the 19th century . In 1910 the Domus Municipalis was declared a Monumento Nacional .
history
From the middle of the 15th century, the building was called a cistern or sala de água (water basin) for rain and spring water. From 1503 the use of the upper floor as a meeting place is documented. The name Domus Municipalis only caught on in the 19th century.
architecture
The building is made of massive granite blocks . The medieval cistern has a right-angled floor plan and is covered by a barrel vault. The upper floor, used as a meeting room, has an irregular, pentagonal floor plan and is well lit by the large number of windows in a row. The stepped arches of the window openings rest on square pillars with simple transoms . Under the roof approach are corbels arranged, which are decorated with animal and human figures and geometrical designs. The interior is covered by a wooden roof structure. Here, too, corbels surround the walls under the ceiling, and stone benches are integrated into the walls below. On the inside of the archivolts of the windows are partially filled with a diamond frieze decorated.
Web links
- Paços municipais de Bragança (antigos) DGPC (Portuguese, accessed June 4, 2016)
- Câmara Municipal de Bragança / Domus Municipalis SIPA (Portuguese, accessed June 4, 2016)
- Domus Municipalis Bragança Municipio (Portuguese, accessed June 4, 2016)
Coordinates: 41 ° 48 ′ 12.8 " N , 6 ° 44 ′ 56" W.






