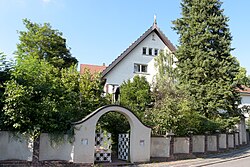Three house group "corner house"
| Three house group "corner house" | |
|---|---|
 |
|
| Data | |
| place | Darmstadt |
| architect | Joseph Maria Olbrich |
| Architectural style | Art Nouveau |
| Construction year | 1904 |
| Coordinates | 49 ° 52 '29.4 " N , 8 ° 39' 50.4" E |
The three-house group "Eckhaus" in Prinz-Christians-Weg 2 are buildings in Darmstadt .
History and description
The so-called “wooden gable house” was the corner building of a group of artistically designed single-family houses . The buildings were built according to plans by the architect Joseph Maria Olbrich for the Art Nouveau exhibition in 1904. Stylistically, the houses belong to Art Nouveau . The houses were built closely interlinked while preserving individual identity. The striking gable side of the house is characterized by the structuring and decorative use of wood and clinker .
In 1944 the building was badly damaged in an air raid. However, the burned-out building was retained in its structure over two floors .
In 1946 an initial plan for extensive reconstruction was drawn up. The final reconstruction took place in 1949 and 1950. The gable structure was changed significantly. The main facade, structured with clinker strips, and the side entrance area with two doors have largely been preserved. Due to the interlocking within the assembly, it has the blue glazed clinker bricks of the neighboring “Blue House” as surface decoration .
The fencing wall on Prinz-Christians-Weg, which is structured with clinker strips and moved by niches, has also been preserved.
Monument protection
For architectural, architectural and city history reasons, the property is a listed building .
literature
- Günter Fries et al .: City of Darmstadt. ( Monument topography of the Federal Republic of Germany , cultural monuments in Hesse .) Vieweg Verlag, Braunschweig 1994, ISBN 3-528-06249-5 , p. 345.