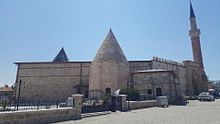Esrefoğlu Mosque
The Eşrefoğlu Mosque ( Turkish Eşrefoğlu Süleyman Bey Camii ) is a mosque in the city of Beyşehir , Konya Province , Turkey . It is located directly on the north bank of the Beyşehir Gölü . It represents one of the few remaining "wooden mosques" of Seljuk architecture , Islamic sacred buildings with wooden pillared halls and wooden roofs. It was built between 1296 and 1299 by Seyfeddin Süleyman Bey, one of the Beys of the Eşrefoğulları dynasty (approx. 1280-1326). This ruled one of the Anatolian Beyliks that emerged after the end of the Sultanate of the Rūm-Seljuks .
Building description
The building in the center of Beyşehir faces the street in the upper quarter of the outer walls pierced by windows. The roof is flat. The protruding conical roof of the mihrab dome is now covered with lead sheets, the likewise conical roof of the adjoining tomb is made of stone. The rectangular floor plan of the hall, measuring 34 x 22 m, is cut off diagonally at the northeast corner and thus forms a fifth facade wall that runs at an angle to the rest of the floor plan; there is the entrance. To the left of this a wall fountain is set into the facade, and the minaret rises up from the northwest corner of the building .
From a monumental vestibule, built 1297–99, the interior of which is completely lined with colored faience tiles, you get into the pillared hall of the prayer room, and through the central nave, which is built further and higher, you can see the muqarnas made of 48 wooden columns with carved wood - (“stalactite - “) Capitals structured hall on the mihrab niche. The wooden pillars divide the prayer hall into seven naves with nine yokes each running towards the qibla wall. Two light shafts, which are now glazed in the wooden beam ceiling, in the fifth and seventh yoke of the central nave, let in light in addition to the high windows. In the seventh yoke of the central nave there is a raised prayer platform ( dikka ) delimited with wooden bars .
The mihrab niche , richly clad with faience tiles , has a high muqarnas niche arch. His geometric mosaic of turquoise, dark blue and white glazed tiles consists of a complicated braided ribbon ornament in which large 24-rayed stars are drawn below the muqarnas niche. Immediately to the right of the mihrab niche is a finely carved minbar . A monumental inscription in square kufi gives the names Allah , Mohammed , Abū Bakr and ʿAlī , confirming the Sunni belief of the builder. In the floor of the fifth yoke of the central nave is a deep basin lined with coarser rubble stones, which could be filled with water or ice.
The conical mihrab dome made of stone and brick, dated 1301, is lined with turquoise and black glazed tiles on the inside. Independent of the rest of the construction, it rests on its own pointed arches made of flat brick bricks and supported by two stone pillars and the southern outer wall. The transition to the dome is also made of brickwork.
Outside the prayer hall, with a representative entrance portal in an outer wall and a passage to the prayer hall, stands the mausoleum of Süleyman Bey, an octagonal doorway with a conical roof made of stone. The inner cupola of the Türbe is decorated with a geometric pattern of twelve-pointed stars, as well as with spiral ornaments, palmettes and arabesques ( Turkish rūmī ). A calligraphic inscription in illegible pseudo Kufi script surrounds the dome drum .
Cultural and historical significance
In terms of architectural history, the mosque belongs to the late period of classical Seljuk architecture and, according to Aslanapa, represents "a harmonious whole within the late and most mature style of Seljuk art". The faience mosaics inside the vestibule and in the mihrab niche and dome are among them finest examples of the Seljuk design of Islamic ceramics . In 1925 several fragments of knotted carpets from the Seljuk period were found in the storage rooms of the mosque, which are among the oldest known Anatolian knotted carpets .
See also
Web links
- Eşrefoğlu Süleyman Bey Cami on Archnet.org , accessed November 5, 2016
- Eşrefoğlu Mosque on YouTube , Turkish
- Interior views of the Esrefoğlu Mosque on YouTube , Turkish
Individual evidence
- ↑ a b Eşrefoğlu Mosque on Archnet.org , accessed November 5, 2016
- ↑ a b c Oktay Aslanapa: Turkish art and architecture . Faber & Faber, London Faber & Faber 1971, ISBN 978-0-571-08781-5 , pp. 121-122 .
- ^ Henri Stierlin, Anne Stierlin: Turkey. From the Selçuks to the Ottomans . Taschen, Cologne 1998, ISBN 978-3-8228-7767-8 , pp. 29-31 . , here also a floor plan of the mosque and a two-sided picture of the prayer hall.
- ^ A b John D. Hoag: History of World Architecture: Islamic Architecture . Electa Architecture, 2004, ISBN 1-904313-29-9 , pp. 115 .
- ↑ Oktay Aslanapa : Turkish art and architecture . Faber & Faber, London Faber & Faber 1971, ISBN 978-0-571-08781-5 , pp. 146 .
- ↑ Oktay Aslanapa: Turkish art and architecture . Faber & Faber, London Faber & Faber 1971, ISBN 978-0-571-08781-5 , pp. 274 .
- ^ Rudolf Meyer Riefstahl: Primitive Rugs of the "Konya" type in the Mosque of Beyshehir . In: The Art Bulletin . 13, No. 4, December 1931, pp. 177-220.
Coordinates: 37 ° 40 ′ 59.5 ″ N , 31 ° 43 ′ 10.9 ″ E


