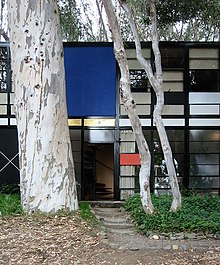Eames House

The Eames House is a listed residential building that was built by the architect Charles Eames and his wife Ray Eames in 1949 as their private home as part of the case study houses program of Arts & Architecture magazine . The house, also known as Case Study House No. 8 , is located in the Pacific Palisades district of Los Angeles not far from the Pacific coast.
development
The Eames concept envisaged a house suitable for living and working. From 1945 Charles and Ray worked on the design, also with the help of Eero Saarinen - they also designed furniture with him and took part in design competitions together. A straight construction was planned, which was supported by a steel construction and had large glass surfaces in the facade. It was important to the Eames that all load-bearing parts were available as standard components from the assortment of metal dealers. However, raw materials were not available in sufficient quantities in the period shortly after the end of World War II, so it took three years for all parts to be delivered. During this waiting period, the Eames changed their plans several times. The 5.10 meter high facade is divided into several rectangular areas, which - similar to the work of Piet Mondrian - are designed in color. The surfaces are interrupted by the thin, black painted steel girders. A row of eucalyptus trees that were previously on the building plot sloping down to the south form a contrast to the facade.
At the same time, Charles Eames and Eero Saarinen built the Entenza House (Case Study House No. 9), which was completed in 1949, for the editor of the case study program on the neighboring property to the northwest .
use
Charles and Ray Eames lived and worked in the house from its completion in 1949 until their death. The house remained in the possession of the Eames family, who also take care of the maintenance. On September 20, 2006, Eames House was added to the National Register of Historic Places as a monument and has also been a National Historic Landmark since that day . The Los Angeles Times ranked it among the ten most important buildings in Los Angeles in 2008.
The American Institute of Architects presented the Eames House with the Twenty-five Year Award in 1978 .
literature
- Steele, James: Eames House: Charles & Ray Eames (Architecture in Detail) . London & New York: Phaidon, 1994, ISBN 0-7148-4212-5 .
- Smith, Elizabeth AT: Blueprints for Modern Living: History and Legacy of the Case Study Houses . MIT Press, Cambridge 1989, ISBN 0-262-69213-9 .
Web links
- Eames Foundation - site to the house (English)
Individual evidence
- ↑ Entry in the National Register Information System . National Park Service , accessed May 21, 2016
- ↑ Listing of National Historic Landmarks by State: California . National Park Service , accessed May 21, 2016
- ^ Sean Mitchell: The best houses of all time in LA . In: Los Angeles Times, December 27, 2007
- ↑ American Institute of Architects : list of winners
Coordinates: 34 ° 1 ′ 47 ″ N , 118 ° 31 ′ 10 ″ W.

