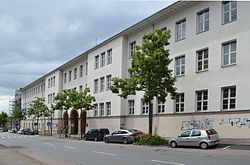Former infantry barracks (Darmstadt)
| Former infantry barracks | |
|---|---|
 |
|
| Data | |
| place | Darmstadt |
| architect | Franz Heger |
| Construction year | 1829/1830 |
| Coordinates | 49 ° 52 '30.8 " N , 8 ° 39' 30.7" E |
The former infantry barracks is a building in Darmstadt .
Architecture and history
The former infantry barracks was built in 1829/30 according to plans by the architect Franz Heger . Heger was an employee of Georg Moller .
The three-arched passage has been preserved; a Palladio - motif of the Renaissance . The symmetrical building parts protruding on both sides were originally four-story and divided the long structure vertically. The street front with the plastered facade is divided by 13 window axes. The coupled arched windows , cornices and the visible rubble stone masonry also date from the time the building was built .
The roof truss burned out during air raids during World War II . The building was rebuilt in the post-war period. The roof was rebuilt as a flat gable roof with an even eaves height .
Monument protection
For architectural and city history reasons, the former infantry barracks is a cultural monument .
The former infantry barracks today
Today the former infantry barracks houses institutes of the Technical University of Darmstadt .
literature
- Günter Fries et al .: City of Darmstadt. (= Monument topography Federal Republic of Germany , cultural monuments in Hesse .) Vieweg, Braunschweig 1994, ISBN 3-528-06249-5 , p. 79.