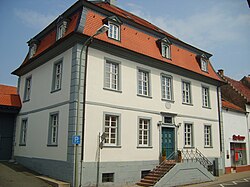Eisenberger Strasse 3
| Eisenberger Strasse 3 | ||
|---|---|---|
 View of the house from the southwest |
||
| Data | ||
| place | Candle Home | |
| Client | Johann Jacob and Anna Christin [a] Rittersbach [er] | |
| Architectural style | Baroque | |
| Construction year | 1736 | |
| Coordinates | 49 ° 34 '33.9 " N , 8 ° 3' 38.4" E | |
|
|
||
Eisenberger Straße 3 is a listed courtyard complex with a residential building that characterizes the street in the Rhineland-Palatinate community of Kerzenheim . The house was built in 1736 in the Baroque style.
location
The courtyard complex is located in the center of the village diagonally across from the listed courtyard complex Eisenberger Straße 1 from the year 1600. The former town hall and school , the church (in the second row) and the rectory, each from the 18th Century (Ebertsheimer Strasse 5-7).
history
The house was built in 1736 by the mayor of the town Johann Jacob Rittersbach [er] and his dear housewife Anna Christin [a]. Almost 40 years later, the town's council and school building was built in 1775. In its inscription, the Schuldeis Johann Hartmuth Rittersbacher is mentioned as the first before the four judges.
description
The house is a stately hipped roof building with two storeys and five window axes facing the street. The building is structured with sandstone . The windows are not drilled, there are no shutters. The double staircase has not been removed, although it takes up most of the walkway. It has a wrought iron railing. An oval cartridge above the lintel marks the year and the builder:
IS • THIS • HAVS • AVF •
GE • BAVT • WORDEN • DVRCH •
IOHAN • IACOB • RITDERSBACH
SCHULDEIS • AL • HIR •
VND • ANNACHRISTIN
HIS • LOVE • HAVS
FRAV"
The staircase equipment was created around 1900. The gate system dates from the 18th century. The distillery from around 1850 is located in the rear area. The barn also has a half-hip roof. The outbuildings are partly timber-framed.
The property shapes the image of the town center. An extension is used by a branch of the Sparkasse.
literature
- Dieter Krienke (editor): Cultural monuments in Rhineland-Palatinate. Monument topography Federal Republic of Germany. Volume 15: Donnersbergkreis. Werner, Worms 1998. ISBN 3-88462-153-X
- General Directorate for Cultural Heritage Rhineland-Palatinate (ed.): Informational directory of cultural monuments - Donnersbergkreis. Mainz 2018, p. 26 (PDF; 5.3 MB).
